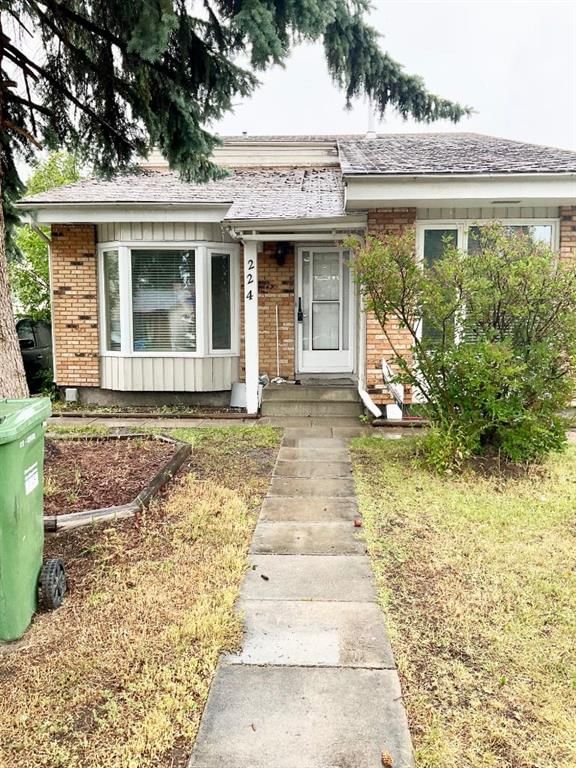Caractéristiques principales
- MLS® #: A2161627
- ID de propriété: SIRC2048178
- Type de propriété: Résidentiel, Maison unifamiliale détachée
- Aire habitable: 1 115,40 pi.ca.
- Construit en: 1979
- Chambre(s) à coucher: 3+2
- Salle(s) de bain: 3
- Stationnement(s): 2
- Inscrit par:
- KIC Realty
Description de la propriété
Run - don’t walk - as you don’t want to miss out on this amazing home in Whitehorn. This cozy 4 level split features 3 bedrooms upstairs and 2 bedrooms downstairs and 3 full bathrooms. The kitchen on main level is nicely updated with sleek white cabinets and a separate eating area. This home is ideally located close to all amenities, including schools and playgrounds nearby. As an added bonus, it’s near every mode of transportation and within walking distance of Whitehorn station. This home will make a great family home and/or investment home. It has a separate entry to the fully finished lower levels including a kitchenette and separate laundry area. The main level also has a spacious living room area right next to the kitchen. Step up a few steps to be welcomed to the 3 bedroom areas and 2 full bathrooms keeping it separate and private from the main living area. Outside, you will enjoy the big sized back yard and enjoying afternoon tea on your private deck. Don’t delay, contact your favourite realtor and book your private showing today.
Pièces
- TypeNiveauDimensionsPlancher
- SalonPrincipal11' 9.9" x 17' 2"Autre
- EntréePrincipal4' 3.9" x 4' 3.9"Autre
- CuisinePrincipal9' 9.6" x 13' 2"Autre
- Salle de lavagePrincipal4' 3.9" x 5' 8"Autre
- Salle à mangerPrincipal9' x 10' 9"Autre
- Salle de bainsInférieur5' x 7' 6"Autre
- Chambre à coucherInférieur8' 2" x 9' 3"Autre
- Chambre à coucherInférieur9' 2" x 10' 9.6"Autre
- Salle de bain attenanteInférieur4' 11" x 7' 6"Autre
- Chambre à coucher principaleInférieur13' 9.9" x 11' 11"Autre
- CuisineSupérieur9' 9" x 7' 6"Autre
- Salle familialeSupérieur16' 5" x 17' 11"Autre
- Chambre à coucherSupérieur7' 3.9" x 8' 9.9"Autre
- Salle de bainsSupérieur7' 6" x 4'Autre
- Penderie (Walk-in)Supérieur7' 6.9" x 5' 6.9"Autre
- Salle de lavageSupérieur11' 9.6" x 7' 3.9"Autre
- Chambre à coucher principaleSupérieur24' 2" x 11' 6.9"Autre
- RangementSupérieur10' 9.6" x 3'Autre
Agents de cette inscription
Demandez plus d’infos
Demandez plus d’infos
Emplacement
224 Whitefield Drive NE, Calgary, Alberta, T1Y 5J2 Canada
Autour de cette propriété
En savoir plus au sujet du quartier et des commodités autour de cette résidence.
Demander de l’information sur le quartier
En savoir plus au sujet du quartier et des commodités autour de cette résidence
Demander maintenantCalculatrice de versements hypothécaires
- $
- %$
- %
- Capital et intérêts 0
- Impôt foncier 0
- Frais de copropriété 0

