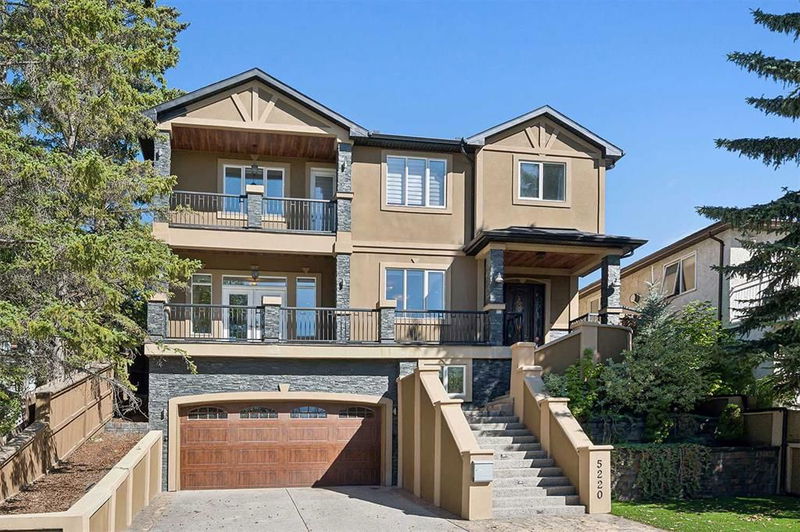Caractéristiques principales
- MLS® #: A2160510
- ID de propriété: SIRC2048167
- Type de propriété: Résidentiel, Maison unifamiliale détachée
- Aire habitable: 2 864,42 pi.ca.
- Construit en: 2012
- Chambre(s) à coucher: 4
- Salle(s) de bain: 4
- Stationnement(s): 6
- Inscrit par:
- Optimum Realty Group
Description de la propriété
Exemplifying an unparalleled level of elegance and sophistication, this distinguished executive residence is situated in the highly coveted Montgomery community. Crafted with meticulous attention to detail, this custom-built masterpiece boasts a plethora of high-end features and upgrades throughout, including 9' and 10' ceilings, luxurious limestone tile, gleaming oak hardwood flooring, and solid core doors. Upon entry, the grand foyer leads to an open-concept main level showcasing a spacious dining area and a welcoming living room that flows seamlessly onto a sun-drenched south-facing balcony. The gourmet kitchen, complete with custom cabinetry, granite countertops, and top-of-the-line Bosch appliances, is a true culinary delight. The upper level houses a bright bonus room and an opulent master retreat with breathtaking views, a private balcony, and a lavish ensuite with a soaker tub, walk-in shower, and an expansive custom-built walk-in closet. The lower level features heated tile flooring and a well-appointed media room, full kitchen, and stylish 3-piece bathroom. The meticulously landscaped backyard oasis provides multiple tiered areas for relaxation and entertainment, a fully fenced yard with space for a charming flower garden, and a rear storage building that can be converted into a double garage. Ideally located just moments away from public transportation, shopping, Children's Hospital, University of Calgary, parks, and pathways, with convenient access to downtown, this exceptional residence offers a lifestyle of unparalleled luxury and refinement.
Pièces
- TypeNiveauDimensionsPlancher
- CuisinePrincipal14' 9" x 16' 9"Autre
- SalonPrincipal14' 9" x 31' 3"Autre
- BoudoirPrincipal10' x 12' 5"Autre
- FoyerPrincipal10' 2" x 11' 3"Autre
- Chambre à coucherPrincipal10' 3" x 13' 6"Autre
- Salle familialeInférieur14' 3.9" x 25' 9"Autre
- Chambre à coucher principaleInférieur13' 9.6" x 16' 6.9"Autre
- Penderie (Walk-in)Inférieur7' 3.9" x 16' 9"Autre
- Chambre à coucherInférieur13' 6" x 14' 6"Autre
- Chambre à coucherInférieur11' 8" x 15' 3.9"Autre
- Salle de lavageInférieur7' 2" x 10' 3.9"Autre
- CuisineSupérieur16' 9.9" x 17' 2"Autre
- Salle de jeuxSupérieur19' 9.6" x 30' 8"Autre
- ServiceSupérieur10' 5" x 12' 3"Autre
Agents de cette inscription
Demandez plus d’infos
Demandez plus d’infos
Emplacement
5220 Montalban Avenue NW, Calgary, Alberta, T3B 1G5 Canada
Autour de cette propriété
En savoir plus au sujet du quartier et des commodités autour de cette résidence.
- 25.96% 35 à 49 ans
- 22.51% 20 à 34 ans
- 17.41% 50 à 64 ans
- 10.31% 65 à 79 ans
- 7.8% 0 à 4 ans ans
- 5.56% 5 à 9 ans
- 4.26% 10 à 14 ans
- 3.9% 15 à 19 ans
- 2.28% 80 ans et plus
- Les résidences dans le quartier sont:
- 61.05% Ménages unifamiliaux
- 28.27% Ménages d'une seule personne
- 10.59% Ménages de deux personnes ou plus
- 0.09% Ménages multifamiliaux
- 151 617 $ Revenu moyen des ménages
- 67 444 $ Revenu personnel moyen
- Les gens de ce quartier parlent :
- 86.18% Anglais
- 2.58% Anglais et langue(s) non officielle(s)
- 2.1% Tagalog (pilipino)
- 1.74% Français
- 1.44% Espagnol
- 1.32% Arabe
- 1.29% Mandarin
- 1.23% Pendjabi
- 1.09% Néerlandais
- 1.04% Allemand
- Le logement dans le quartier comprend :
- 52.36% Maison individuelle non attenante
- 24.36% Maison jumelée
- 14.1% Duplex
- 8.06% Appartement, moins de 5 étages
- 1.12% Maison en rangée
- 0% Appartement, 5 étages ou plus
- D’autres font la navette en :
- 10.1% Transport en commun
- 4.92% Autre
- 4.57% Marche
- 2.44% Vélo
- 31.46% Baccalauréat
- 25.05% Diplôme d'études secondaires
- 13.79% Certificat ou diplôme d'un collège ou cégep
- 11.5% Aucun diplôme d'études secondaires
- 11.32% Certificat ou diplôme universitaire supérieur au baccalauréat
- 5.54% Certificat ou diplôme d'apprenti ou d'une école de métiers
- 1.34% Certificat ou diplôme universitaire inférieur au baccalauréat
- L’indice de la qualité de l’air moyen dans la région est 1
- La région reçoit 203.64 mm de précipitations par année.
- La région connaît 7.39 jours de chaleur extrême (28.76 °C) par année.
Demander de l’information sur le quartier
En savoir plus au sujet du quartier et des commodités autour de cette résidence
Demander maintenantCalculatrice de versements hypothécaires
- $
- %$
- %
- Capital et intérêts 7 078 $ /mo
- Impôt foncier n/a
- Frais de copropriété n/a

