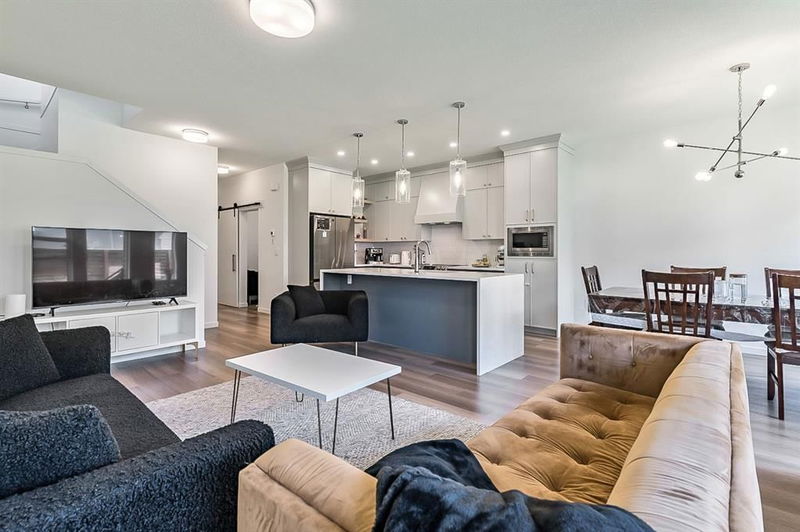Caractéristiques principales
- MLS® #: A2161754
- ID de propriété: SIRC2048109
- Type de propriété: Résidentiel, Maison unifamiliale détachée
- Aire habitable: 2 164,25 pi.ca.
- Construit en: 2022
- Chambre(s) à coucher: 3
- Salle(s) de bain: 2+1
- Stationnement(s): 4
- Inscrit par:
- Royal LePage Benchmark
Description de la propriété
This inviting three-bedroom, two and a half bathroom home offers a spacious layout with a modern open-concept living area, perfect for both relaxation and entertaining.
The kitchen is a highlight, boasting high-end appliances, ample counter space, and plenty of cabinetry. The adjacent dining area flows seamlessly into the living room, creating an ideal space for family gatherings.
The master suite is a private retreat, complete with a large walk-in closet and a luxurious en-suite bathroom featuring dual sinks, a soaking tub, and a separate shower. Two additional bedrooms are generously sized, providing comfortable accommodations for family or guests, and the additional full bathroom is stylishly finished. A convenient half bath is available for visitors.
A standout feature of this home is the versatile bonus room, perfect for entertainment or a home office, offering additional space to suit your lifestyle needs. The attached double car garage provides secure parking and extra storage.
Situated in the lovely neighbourhood of Copperfield, this well-maintained property is not only a beautiful place to live but also a smart investment. With reliable tenants already in place, it offers immediate rental income and peace of mind for any investor. Don't miss this opportunity to own a home that combines modern comfort with financial potential!
Pièces
- TypeNiveauDimensionsPlancher
- EntréePrincipal26' x 18' 9.6"Autre
- CuisinePrincipal46' 3" x 29' 6"Autre
- Salle à mangerPrincipal36' 5" x 29' 9.9"Autre
- SalonPrincipal56' 9" x 37' 5"Autre
- Bureau à domicilePrincipal27' 11" x 22' 8"Autre
- VestibulePrincipal22' 8" x 18' 9.6"Autre
- Chambre à coucher principale2ième étage48' 11" x 41'Autre
- Chambre à coucher2ième étage45' x 34' 5"Autre
- Chambre à coucher2ième étage36' 5" x 29' 11"Autre
- Pièce bonus2ième étage58' 5" x 46' 3"Autre
- Salle de lavage2ième étage21' 3.9" x 16' 9"Autre
- Salle de bainsPrincipal16' 9" x 16' 5"Autre
- Salle de bains2ième étage30' 6" x 19'Autre
- Salle de bain attenante2ième étage53' 6" x 23' 3.9"Autre
Agents de cette inscription
Demandez plus d’infos
Demandez plus d’infos
Emplacement
53 Copperhead Road SE, Calgary, Alberta, T2Z 5H1 Canada
Autour de cette propriété
En savoir plus au sujet du quartier et des commodités autour de cette résidence.
Demander de l’information sur le quartier
En savoir plus au sujet du quartier et des commodités autour de cette résidence
Demander maintenantCalculatrice de versements hypothécaires
- $
- %$
- %
- Capital et intérêts 0
- Impôt foncier 0
- Frais de copropriété 0

