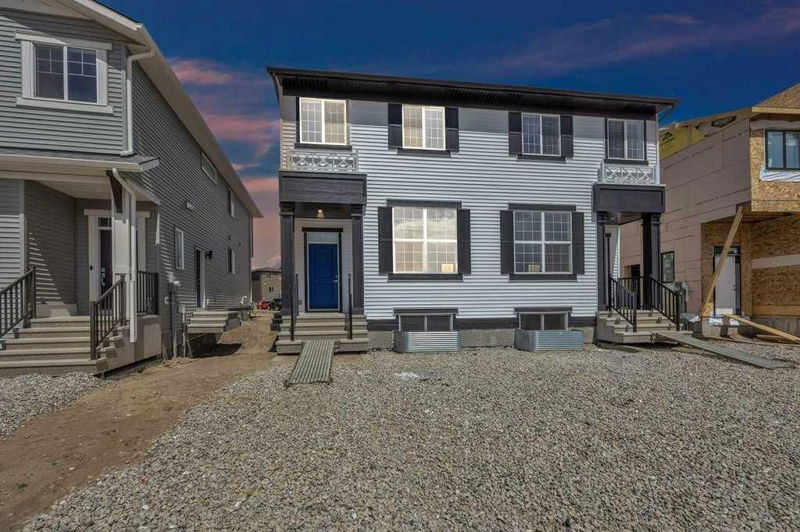Caractéristiques principales
- MLS® #: A2159563
- ID de propriété: SIRC2048028
- Type de propriété: Résidentiel, Autre
- Aire habitable: 1 708,27 pi.ca.
- Construit en: 2024
- Chambre(s) à coucher: 3
- Salle(s) de bain: 2+1
- Stationnement(s): 2
- Inscrit par:
- PREP Realty
Description de la propriété
Welcome to this exquisite brand new semi-detached home, featuring a separate side entrance, basement rough-ins for future expansion, and a sophisticated sprinkler system that ensures significant insurance premium discounts. Spanning an impressive 1711 sqft, this modern and capacious layout includes 3 bedrooms, 2.5 bathrooms, a versatile bonus room, a main floor den/office, and an upper floor laundry for added convenience. The main level showcases an open concept design with a luminous living area bathed in natural light from an array of expansive windows, and a large, upgraded kitchen equipped with top-of-the-line stainless steel appliances, abundant cabinetry, and pristine white quartz countertops that exude elegance. Upstairs, the primary bedroom features a spacious walk-in closet and a sumptuous 4-piece ensuite with double vanities, accompanied by two additional generously-sized bedrooms, a 4-piece bathroom, and a versatile bonus room. An outstanding feature is the separate side entrance and extensive basement rough-ins for a kitchen, 2 bathrooms, and laundry, offering remarkable versatility for future development. The unfinished basement, with its soaring 9-foot ceiling, holds extraordinary potential for transformation into a suite, subject to city/municipality approval. Don’t miss out on this exceptional opportunity—schedule your viewing today!
Pièces
- TypeNiveauDimensionsPlancher
- Séjour / Salle à mangerPrincipal22' 9.9" x 11' 6.9"Autre
- CuisinePrincipal15' 2" x 12' 3"Autre
- Bureau à domicilePrincipal8' 6.9" x 10' 6"Autre
- Salle de bainsPrincipal4' 11" x 4' 11"Autre
- Chambre à coucher principaleInférieur12' x 11' 9"Autre
- Chambre à coucherInférieur8' 3.9" x 12' 5"Autre
- Chambre à coucherInférieur8' 3.9" x 12' 6.9"Autre
- Pièce bonusInférieur11' 9" x 12' 2"Autre
- Salle de bain attenanteInférieur4' 11" x 11' 3.9"Autre
- Salle de bainsInférieur4' 11" x 9' 9.6"Autre
Agents de cette inscription
Demandez plus d’infos
Demandez plus d’infos
Emplacement
224 Hotchkiss Drive SE, Calgary, Alberta, T3S 0J6 Canada
Autour de cette propriété
En savoir plus au sujet du quartier et des commodités autour de cette résidence.
Demander de l’information sur le quartier
En savoir plus au sujet du quartier et des commodités autour de cette résidence
Demander maintenantCalculatrice de versements hypothécaires
- $
- %$
- %
- Capital et intérêts 0
- Impôt foncier 0
- Frais de copropriété 0

