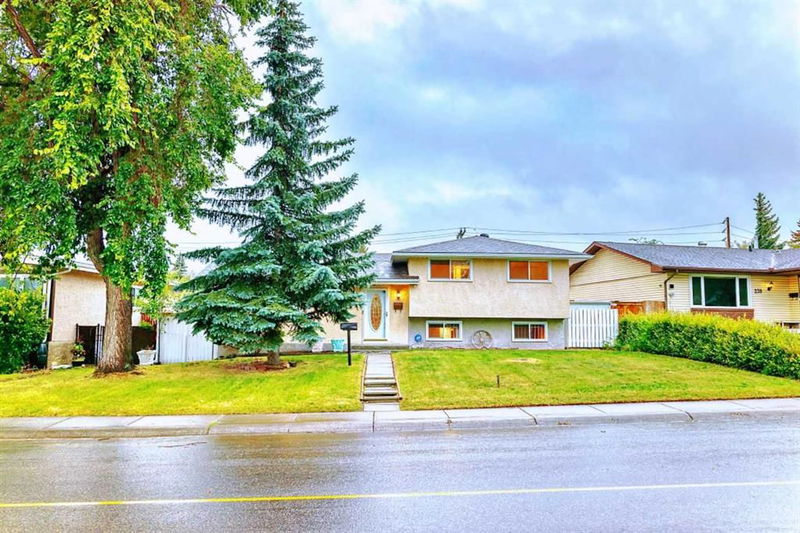Caractéristiques principales
- MLS® #: A2161641
- ID de propriété: SIRC2048016
- Type de propriété: Résidentiel, Maison unifamiliale détachée
- Aire habitable: 1 123,80 pi.ca.
- Construit en: 1969
- Chambre(s) à coucher: 3+2
- Salle(s) de bain: 2
- Stationnement(s): 2
- Inscrit par:
- Homecare Realty Ltd.
Description de la propriété
Welcome to this charming four-level split single-family home in Huntington Hills. It is situated on a spacious 5993 sqft pie-shaped lot with RCG Zoning, offering tremendous potential for future development. This home features a two-bedroom illegal suite with a total developed area of 1929 sqft. This property provides an excellent opportunity as a live-up, rent-down, or rent-up-and-down income-generating investment. The home boasts easy maintenance and functionality, including beautiful tile flooring throughout (except in the basement room, which is carpeted) and tons of storage space.
As you enter, you are greeted by a large, bright living room featuring a picture frame window that captures a scenic view of the front yard and fills the space with natural light. Adjacent to the living room is the formal dining room, which provides easy access through French doors to the backyard. The dining room flows seamlessly into the family dining area of the kitchen. The kitchen is equipped with brand-new stainless steel appliances, including a dishwasher and stove and a newer refrigerator. Ample storage cabinets ensure plenty of space for your culinary needs. The upper floor includes three large bedrooms and a 4pc bathroom; each space can capture natural light.
The lower floor includes two generously sized bedrooms with large windows and a 3pc bathroom. This level also offers the potential for a mortgage helper with an illegal suite in the basement. The basement features a laundry room tucked away in a convenient location, along with an additional room, a separate storage area, and a cold room ideal for wine storage.
Step outside to enjoy a mature backyard with beautiful apple trees and designated vegetable gardens. The property also features an oversized garage and additional RV parking or space for two cars.
Located in the sought-after neighbourhood of Beddington, this home is close to schools and just a block away from a bus terminal with access to bus routes 301, 3, and 20 and the potential future LRT station.
Pièces
- TypeNiveauDimensionsPlancher
- EntréePrincipal4' 2" x 7' 6.9"Autre
- SalonPrincipal11' 6" x 16' 9.9"Autre
- Salle à mangerPrincipal8' 11" x 11' 9.9"Autre
- CuisinePrincipal11' 5" x 14' 3.9"Autre
- BalconPrincipal10' x 18'Autre
- Chambre à coucher principaleInférieur11' 6.9" x 11' 5"Autre
- Chambre à coucherInférieur10' x 9' 6.9"Autre
- Chambre à coucherInférieur9' x 9' 6.9"Autre
- Salle de bainsInférieur4' 11" x 11' 5"Autre
- Chambre à coucherSupérieur9' 9.9" x 10' 8"Autre
- CuisineSupérieur8' 5" x 10' 9"Autre
- Chambre à coucherSupérieur7' 3" x 10' 11"Autre
- Salle de bainsSupérieur4' 3" x 7' 9.6"Autre
- Salle de lavageSupérieur11' 9.6" x 13' 6"Autre
- BoudoirSupérieur7' 11" x 9' 2"Autre
- Salle de jeuxSupérieur10' 9.9" x 23' 9.6"Autre
Agents de cette inscription
Demandez plus d’infos
Demandez plus d’infos
Emplacement
243 78 Avenue NE, Calgary, Alberta, T2K 0R5 Canada
Autour de cette propriété
En savoir plus au sujet du quartier et des commodités autour de cette résidence.
Demander de l’information sur le quartier
En savoir plus au sujet du quartier et des commodités autour de cette résidence
Demander maintenantCalculatrice de versements hypothécaires
- $
- %$
- %
- Capital et intérêts 0
- Impôt foncier 0
- Frais de copropriété 0

