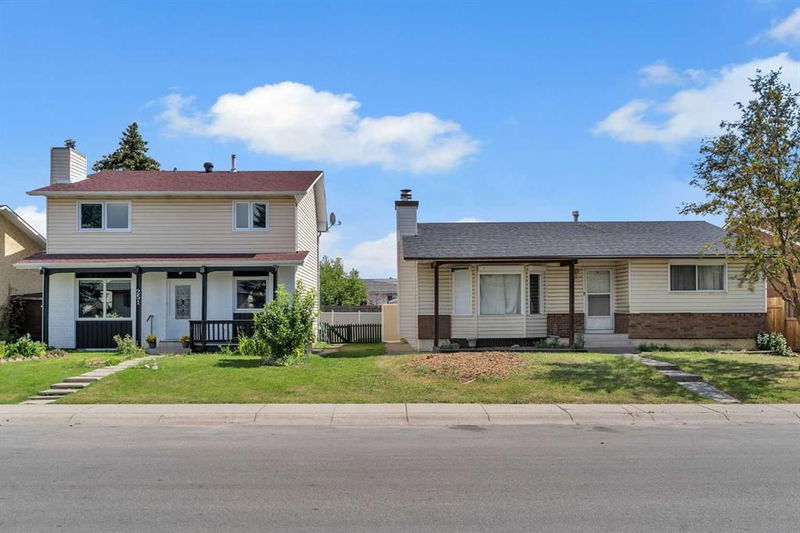Caractéristiques principales
- MLS® #: A2161508
- ID de propriété: SIRC2047007
- Type de propriété: Résidentiel, Maison unifamiliale détachée
- Aire habitable: 2 468,62 pi.ca.
- Construit en: 1976
- Chambre(s) à coucher: 4+1
- Salle(s) de bain: 2+1
- Stationnement(s): 2
- Inscrit par:
- Real Broker
Description de la propriété
88X100 LOT | RCG ZONING | 2 HOMES | 8800 SF FLAT LOT | Presenting a unique and profitable investment opportunity in the highly desirable neighborhood of Rundle. This listing includes a property lot with an existing house/garage, while its neighboring property is also for sale. This makes for an ideal canvas for developers or investors looking to capitalize on the upcoming city-wide blanket rezoning initiative. With the zoning forecasted to change to R-CG shortly, this offering has the potential to become a lucrative 6-plex development, by approval from the City of Calgary. The properties are perfectly positioned in a high-amenity area, just minutes away from the Peter Lougheed Hospital, Rundle LRT station, a diverse selection of restaurants, grocery stores, playgrounds, and schools. The neighborhood’s accessibility is further enhanced by its proximity to major roadways, including 16 Avenue, Deerfoot Trail, and 52 Street, making it a prime location for future residents. Whether you are an experienced developer or a savvy investor, this is a rare chance to embark on a project that promises significant returns. The combination of a strategic location, imminent zoning changes, and the potential for multi-family development makes this an opportunity not to be missed. 251 Rundlecairn Road NE can be sold separately (A2159868). Take advantage of this chance to shape the future of Rundle and create a lasting impact in one of Calgary’s most sought-after communities.
Pièces
- TypeNiveauDimensionsPlancher
- Salle de bains2ième étage6' 6.9" x 8' 5"Autre
- Chambre à coucher2ième étage9' 6.9" x 9' 8"Autre
- Chambre à coucher2ième étage9' x 11' 9"Autre
- Chambre à coucher2ième étage9' 9.9" x 8' 5"Autre
- Chambre à coucher principale2ième étage13' 2" x 11' 6.9"Autre
- Salle de bainsSous-sol5' x 7' 9.9"Autre
- Chambre à coucherSous-sol9' 9" x 11' 5"Autre
- Salle de jeuxSous-sol16' 8" x 14' 5"Autre
- RangementSous-sol5' 9.6" x 2' 11"Autre
- ServiceSous-sol12' x 15'Autre
- Salle de bainsPrincipal6' 2" x 2' 6.9"Autre
- Salle à mangerPrincipal10' 2" x 11' 8"Autre
- Salle familialePrincipal13' 9" x 11' 11"Autre
- CuisinePrincipal9' 6" x 11' 8"Autre
- SalonPrincipal13' 2" x 11' 9.9"Autre
Agents de cette inscription
Demandez plus d’infos
Demandez plus d’infos
Emplacement
247 & 251 Rundlecairn Road NE, Calgary, Alberta, T1Y 2X8 Canada
Autour de cette propriété
En savoir plus au sujet du quartier et des commodités autour de cette résidence.
Demander de l’information sur le quartier
En savoir plus au sujet du quartier et des commodités autour de cette résidence
Demander maintenantCalculatrice de versements hypothécaires
- $
- %$
- %
- Capital et intérêts 0
- Impôt foncier 0
- Frais de copropriété 0

