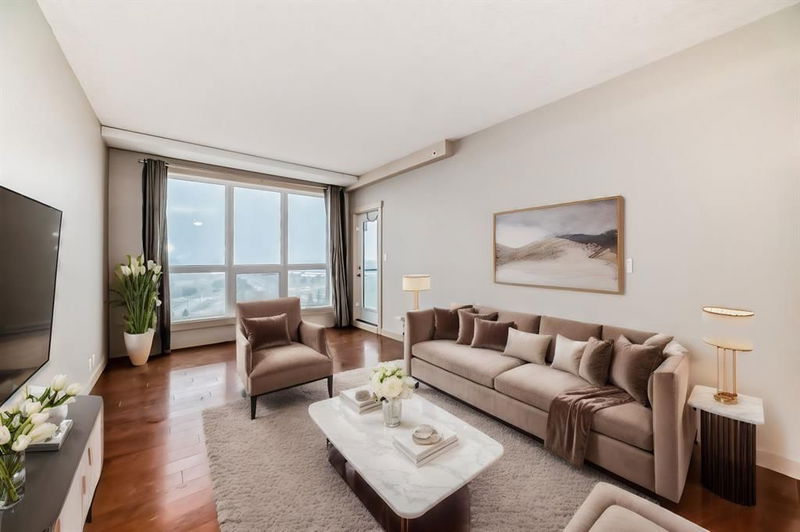Caractéristiques principales
- MLS® #: A2161347
- ID de propriété: SIRC2046920
- Type de propriété: Résidentiel, Condo
- Aire habitable: 969 pi.ca.
- Construit en: 2008
- Chambre(s) à coucher: 2
- Salle(s) de bain: 2
- Stationnement(s): 1
- Inscrit par:
- First Place Realty
Description de la propriété
Discover modern living in this beautifully updated 2-bedroom, 2-bathroom condo, perfectly located near shopping, nightlife, and a wide range of amenities. With floor-to-ceiling windows, enjoy breathtaking views that provide a serene escape. This freshly painted unit with hardwood boasts a stylish kitchen featuring granite countertops, rich dark-stained cabinets, and an inviting eating bar, plus additional space for a dining table—ideal for entertaining.
The spacious living room offers flexibility in furniture arrangement, and the fabulous balcony provides an outdoor space to soak in the city views. The primary bedroom is generously sized, with ample closet space and a private ensuite bathroom. The second bedroom is perfect for guests or roommates, complete with their own bathroom. A stackable washer and dryer are conveniently located down the hall for easy access.
Enjoy the comfort of underground parking, ensuring your vehicle stays warm in winter and cool in summer. The condo is directly connected to Save-On-Foods via an indoor walkway—perfect for those cold winter months. With easy access to the Heritage C-Train Station and various bus routes, getting around the city is a breeze. The recently serviced boiler system ensures reliable comfort year-round. Contact your favorite realtor for a private showing today!
Pièces
- TypeNiveauDimensionsPlancher
- EntréePrincipal4' 6" x 7' 2"Autre
- Salle à mangerPrincipal9' 3" x 9' 3"Autre
- SalonPrincipal11' 3" x 17' 11"Autre
- BalconPrincipal11' 2" x 6' 3.9"Autre
- Chambre à coucherPrincipal11' 2" x 10' 3.9"Autre
- Salle de lavagePrincipal3' 8" x 2' 9.9"Autre
- Salle de bainsPrincipal4' 11" x 11' 9.9"Autre
- Chambre à coucher principalePrincipal11' x 11' 9.9"Autre
- Salle de bain attenantePrincipal4' 11" x 8' 6.9"Autre
- Cuisine avec coin repasPrincipal9' 6" x 12' 3.9"Autre
Agents de cette inscription
Demandez plus d’infos
Demandez plus d’infos
Emplacement
8710 Horton Road SW #1607, Calgary, Alberta, T2V 0P7 Canada
Autour de cette propriété
En savoir plus au sujet du quartier et des commodités autour de cette résidence.
Demander de l’information sur le quartier
En savoir plus au sujet du quartier et des commodités autour de cette résidence
Demander maintenantCalculatrice de versements hypothécaires
- $
- %$
- %
- Capital et intérêts 0
- Impôt foncier 0
- Frais de copropriété 0

