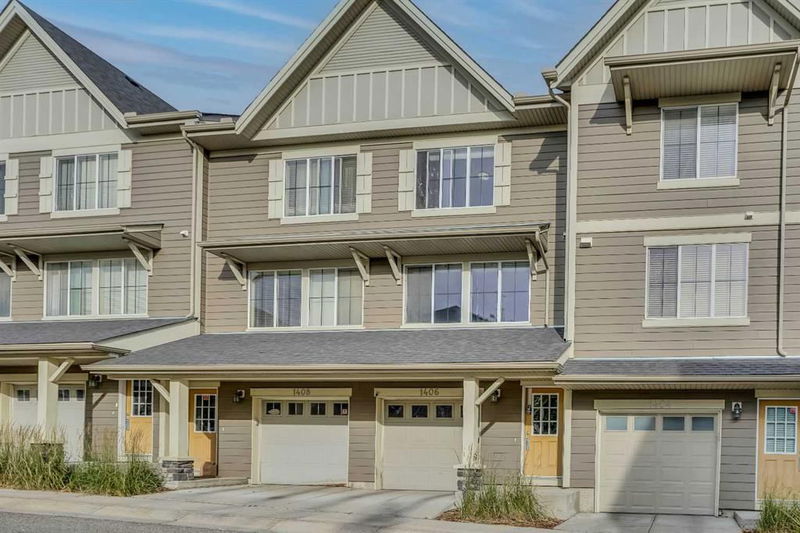Caractéristiques principales
- MLS® #: A2159979
- ID de propriété: SIRC2045935
- Type de propriété: Résidentiel, Condo
- Aire habitable: 1 366,45 pi.ca.
- Construit en: 2009
- Chambre(s) à coucher: 2
- Salle(s) de bain: 2+1
- Stationnement(s): 2
- Inscrit par:
- Coldwell Banker YAD Realty
Description de la propriété
Discover this rarely available townhouse in the desirable community of Panorama Hills—a true gem you won’t want to miss! Ideal for work-from-home professionals, this unit features a versatile third-level flex room, perfect for a home office, playroom, or additional space for the kids. The townhouse includes a double tandem garage with convenient access to a private balcony.
The second floor boasts an open-concept layout with soaring ceilings, modern kitchen cabinets, and an island with a breakfast bar, all enhanced by luxury vinyl plank flooring. The spacious living and dining areas are perfect for entertaining, with direct access from the kitchen to an east-facing balcony—ideal for enjoying your morning coffee.
Upstairs, the primary bedroom offers a walk-in closet, a 3-piece ensuite, and a laundry room with a stackable washer and dryer for added convenience. The third level also features a generous-sized second bedroom, a 4-piece bathroom, and a flex room that can serve as an additional bedroom, office, or playroom.
Located within walking distance to the North Calgary High School , Vivo Recreation Centre, bus stations, cinemas, and a variety of other entertainment and amenities, this home is perfectly situated for convenience.
book your showing today!
Pièces
- TypeNiveauDimensionsPlancher
- Salle de bain attenante3ième étage8' 6.9" x 4' 11"Autre
- Salle de bains3ième étage9' 5" x 6' 5"Autre
- Chambre à coucher3ième étage9' 9" x 10' 2"Autre
- Bureau à domicile3ième étage8' 6" x 7' 9.9"Autre
- Chambre à coucher3ième étage11' 9.6" x 10' 9.6"Autre
- Salle de bains2ième étage5' 2" x 5' 9.6"Autre
- Salle à manger2ième étage13' 6" x 11' 9"Autre
- Cuisine2ième étage13' 9.9" x 10' 9"Autre
- Salon2ième étage9' 6" x 15' 6"Autre
- FoyerPrincipal13' 6.9" x 4' 9.6"Autre
Agents de cette inscription
Demandez plus d’infos
Demandez plus d’infos
Emplacement
125 Panatella Way NW #1406, Calgary, Alberta, T3K 0R9 Canada
Autour de cette propriété
En savoir plus au sujet du quartier et des commodités autour de cette résidence.
Demander de l’information sur le quartier
En savoir plus au sujet du quartier et des commodités autour de cette résidence
Demander maintenantCalculatrice de versements hypothécaires
- $
- %$
- %
- Capital et intérêts 0
- Impôt foncier 0
- Frais de copropriété 0

