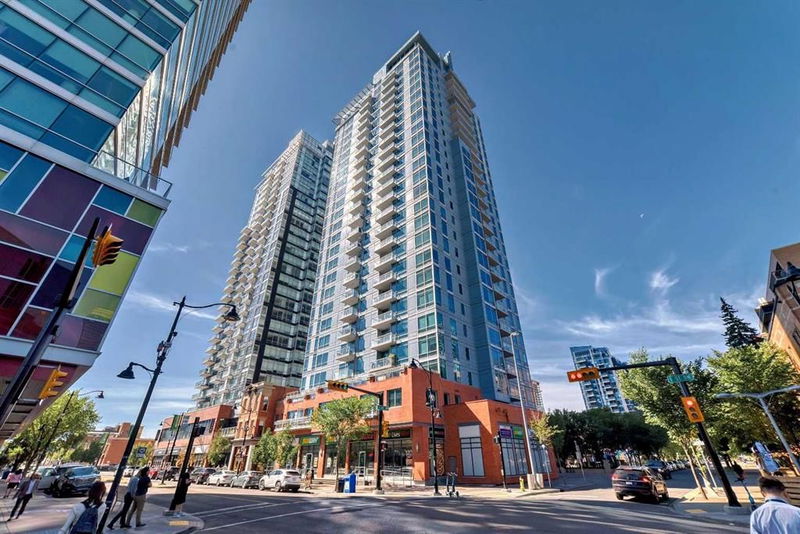Caractéristiques principales
- MLS® #: A2160914
- ID de propriété: SIRC2045850
- Type de propriété: Résidentiel, Condo
- Aire habitable: 881,40 pi.ca.
- Construit en: 2009
- Chambre(s) à coucher: 2
- Salle(s) de bain: 2
- Stationnement(s): 1
- Inscrit par:
- 2% Realty
Description de la propriété
Welcome to Unit 1201 in the Union Square building, perfectly situated in the vibrant Beltline neighborhood. This stunning 12th-floor condo offers unparalleled views of downtown and the iconic Stampede grounds, providing a breathtaking backdrop to your everyday life.
Step inside to discover a bright, open floor plan designed for modern living. The full-size kitchen features a spacious island with seating, making it perfect for casual meals or entertaining guests. The living room is a highlight, with floor-to-ceiling windows that flood the space with natural light and offer sweeping views from every angle. Step out onto your private balcony to soak in the cityscape.
On one side of the unit, you'll find a large bedroom complete with a 4-piece ensuite that conveniently houses a stacked laundry unit. On the other side, the primary bedroom awaits, featuring a walk-in closet and a private 3-piece ensuite. Both bedrooms offer stunning views, ensuring that every morning starts with a panorama.
This unit comes with a host of premium amenities, including air conditioning, 9' ceilings, titled parking, a storage area, and bike storage. The convenience of in-unit laundry adds to the appeal, making everyday living a breeze.
Don't miss out on the opportunity to make this exceptional condo your new home. Check out the virtual tour and book your showing today—available for immediate possession!
Pièces
- TypeNiveauDimensionsPlancher
- EntréePrincipal8' x 4' 9.9"Autre
- Cuisine avec coin repasPrincipal9' 6" x 12' 8"Autre
- Séjour / Salle à mangerPrincipal12' x 16' 9"Autre
- Chambre à coucherPrincipal10' 2" x 12' 9"Autre
- Salle de bain attenantePrincipal7' 11" x 9' 5"Autre
- Chambre à coucher principalePrincipal10' 3" x 12' 8"Autre
- Salle de bain attenantePrincipal8' x 8' 2"Autre
- Penderie (Walk-in)Principal4' 6" x 4' 9"Autre
- BalconPrincipal5' 9" x 9'Autre
Agents de cette inscription
Demandez plus d’infos
Demandez plus d’infos
Emplacement
215 13 Avenue SW #1201, Calgary, Alberta, T2R 0V6 Canada
Autour de cette propriété
En savoir plus au sujet du quartier et des commodités autour de cette résidence.
Demander de l’information sur le quartier
En savoir plus au sujet du quartier et des commodités autour de cette résidence
Demander maintenantCalculatrice de versements hypothécaires
- $
- %$
- %
- Capital et intérêts 0
- Impôt foncier 0
- Frais de copropriété 0

