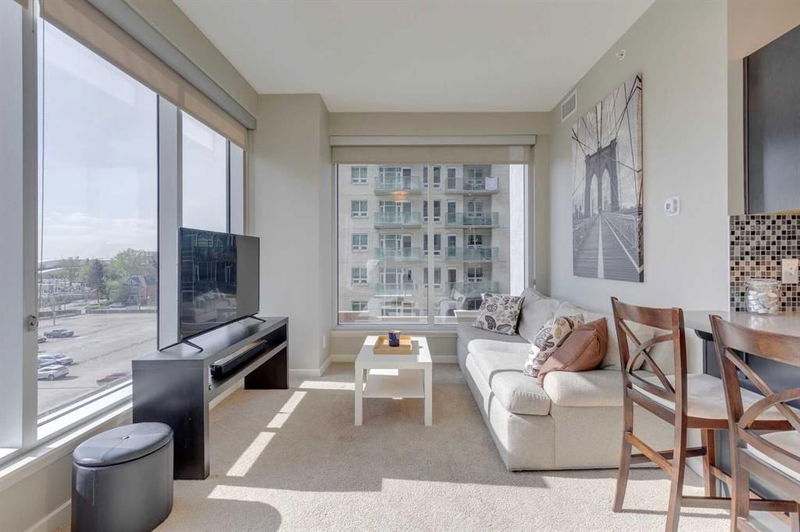Caractéristiques principales
- MLS® #: A2152604
- ID de propriété: SIRC2044264
- Type de propriété: Résidentiel, Condo
- Aire habitable: 792,84 pi.ca.
- Construit en: 2014
- Chambre(s) à coucher: 2
- Salle(s) de bain: 2
- Stationnement(s): 1
- Inscrit par:
- RE/MAX First
Description de la propriété
Welcome to this well maintained, bright corner unit 2-bedroom, 2-bathroom condo in the centrally located Alura building offers an amazing downtown lifestyle opportunity.
Upon entering, you're greeted with a welcoming, spacious entrance and ample storage for shoes and coats. The main living area features impressive southwest-facing floor-to-ceiling windows that fill the space with natural light and offer stunning sunset views, amazing for entertaining guests. The open concept layout connects the living space to the modern kitchen, featuring beautiful cabinets, quartz countertops, and stainless steel appliances. Two spacious bedrooms, with the primary bedroom having a large walk-in closet and 4 piece ensuite.
Enjoy the convenience of in-suite laundry and step out onto your private balcony to soak in the sights and sounds of downtown Calgary. Keep cool during the hot summer with central air conditioning. The condo includes a secured titled underground parking stall and an assigned storage locker in a secured room, providing ample storage space.
The Alura building is highly reputed for its exceptional amenities. There is a dedicated concierge service and two super functional fitness centers. One will find a spacious outdoor common patio area adjacent the gym, ideal for hosting guests. The building also includes a beautiful courtyard, bike storage room and visitor parking. Enjoy the Calgary Stampede, being just steps away from the Stampede Grounds. Shops, including a grocery store within the building along with restaurants, entertainment options, and parks are all nearby, making this location superb downtown location.
All furnishings and other items available for purchase. Schedule a viewing today.
Pièces
- TypeNiveauDimensionsPlancher
- CuisinePrincipal9' x 11' 9.6"Autre
- Salle à mangerPrincipal7' x 9' 2"Autre
- SalonPrincipal10' 3.9" x 11' 11"Autre
- FoyerPrincipal3' 9.9" x 8' 9"Autre
- Salle de lavagePrincipal3' x 3' 3"Autre
- Chambre à coucher principalePrincipal10' 9.6" x 10' 11"Autre
- Chambre à coucherPrincipal9' 9.9" x 10'Autre
- Salle de bainsPrincipal5' 5" x 7' 8"Autre
- Salle de bain attenantePrincipal5' 5" x 7' 9"Autre
Agents de cette inscription
Demandez plus d’infos
Demandez plus d’infos
Emplacement
1320 1 Street SE #402, Calgary, Alberta, T2G0G8 Canada
Autour de cette propriété
En savoir plus au sujet du quartier et des commodités autour de cette résidence.
Demander de l’information sur le quartier
En savoir plus au sujet du quartier et des commodités autour de cette résidence
Demander maintenantCalculatrice de versements hypothécaires
- $
- %$
- %
- Capital et intérêts 0
- Impôt foncier 0
- Frais de copropriété 0

