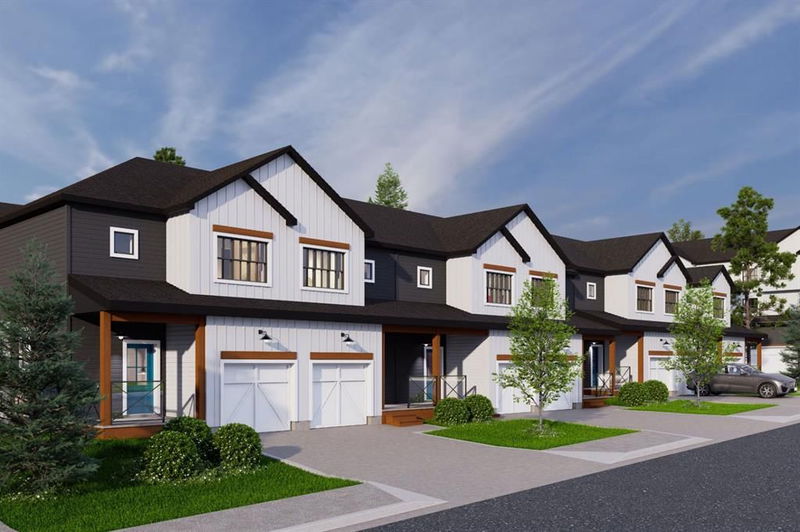Caractéristiques principales
- MLS® #: A2160411
- ID de propriété: SIRC2044214
- Type de propriété: Résidentiel, Condo
- Aire habitable: 1 539 pi.ca.
- Construit en: 2025
- Chambre(s) à coucher: 3
- Salle(s) de bain: 2+1
- Stationnement(s): 2
- Inscrit par:
- Real Broker
Description de la propriété
Welcome to the vibrant community of Sirocco, where luxury and convenience come together seamlessly. This stunning three-bedroom, 2.5-bathroom townhome boasts a host of upgrades that elevate everyday living. As you step inside, the impressive 9' ceilings create a sense of openness and grandeur, setting the stage for the thoughtfully designed interiors. The home features a modern, double-attached garage, ensuring ample space and easy access to your vehicles.
The heart of this home is its beautifully appointed kitchen, which showcases upgraded appliances, sleek quartz countertops, and soft-close drawers. These thoughtful touches not only enhance functionality but also add a touch of elegance to your culinary space. The open-concept layout is ideal for entertaining, while the spacious living areas provide the perfect backdrop for both relaxation and social gatherings.
Located in the desirable community of Sirocco, you'll enjoy unparalleled convenience with quick access to a variety of amenities. Whether you're an avid golfer, a shopping enthusiast, or simply someone who appreciates having groceries and restaurants nearby, this location has it all. Experience the perfect blend of luxury, comfort, and accessibility in this exceptional home.
Pièces
- TypeNiveauDimensionsPlancher
- Cuisine2ième étage9' 9.9" x 12' 5"Autre
- Garde-manger2ième étage5' 6" x 5' 6.9"Autre
- Salon2ième étage13' 9.9" x 14'Autre
- Salle à manger2ième étage8' 9.6" x 12' 5"Autre
- BoudoirPrincipal7' 5" x 9' 3"Autre
- FoyerPrincipal4' 11" x 11' 5"Autre
- Chambre à coucher principale3ième étage11' 9.6" x 13'Autre
- Penderie (Walk-in)3ième étage4' 9.9" x 4' 11"Autre
- Salle de bain attenante3ième étage4' 11" x 11'Autre
- Chambre à coucher3ième étage8' 6" x 11' 11"Autre
- Chambre à coucher3ième étage9' 9.6" x 10' 11"Autre
- Salle de bains3ième étage4' 11" x 8' 6"Autre
- Salle de lavage3ième étage3' 3" x 3' 5"Autre
- Salle de bains2ième étage5' 9.6" x 5' 6"Autre
Agents de cette inscription
Demandez plus d’infos
Demandez plus d’infos
Emplacement
80 Creekside Drive SW, Calgary, Alberta, T1T 1Z1 Canada
Autour de cette propriété
En savoir plus au sujet du quartier et des commodités autour de cette résidence.
Demander de l’information sur le quartier
En savoir plus au sujet du quartier et des commodités autour de cette résidence
Demander maintenantCalculatrice de versements hypothécaires
- $
- %$
- %
- Capital et intérêts 0
- Impôt foncier 0
- Frais de copropriété 0

