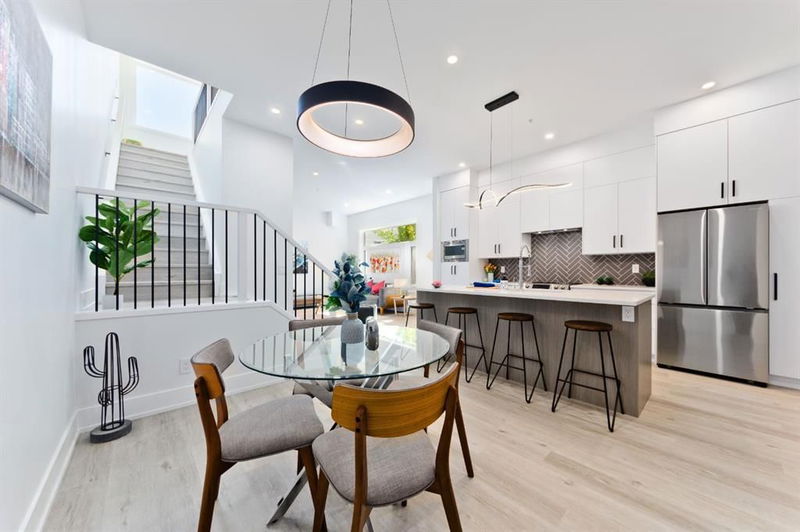Caractéristiques principales
- MLS® #: A2160204
- ID de propriété: SIRC2044185
- Type de propriété: Résidentiel, Condo
- Aire habitable: 1 617 pi.ca.
- Construit en: 2024
- Chambre(s) à coucher: 3+1
- Salle(s) de bain: 3+1
- Stationnement(s): 1
- Inscrit par:
- 2% Realty
Description de la propriété
ONE LAST UNIT LEFT! Introducing the Residences in Altadore, where the location is as impressive as the living spaces! 1 unit left in this newly built 4plex completed July 2024. built over 2 floors + basement level, this rare townhouse offers over 2,400 Sq.ft of living space, this unit has A gourmet kitchen highlights an abundance of custom cabinets, quartz countertops, a breakfast bar for casual meals, and stainless steel appliances. The dining area connects effortlessly to the kitchen, providing a perfect setting to entertain friends and family with your culinary creations. Enjoy the high ceiling (10') , which boasts plenty of room for furniture, creating an inviting and relaxing environment to unwind at the end of the day. A large mudroom with storage closet and a bench when entering the home from the side door give you the option to keep your front entrance clean and organized. Rounding out this level is a convenient two-piece powder room and a flex area for either a reading area, nook or a working desk. The attached garage is a rare find in a townhouse and the most convenient way to access your home. The upper level provides massive windows straight in to your private Terrace for year round use, facing south for year round sun exposure. Use the terrace for your BBQ and private outdoor space. Also on the upper level, a rare 3 bedrooms. The Primary bedroom offers a spacious walking in closet and a private 4pc Ensuite. Other 2 bedrooms feature a luxurious shared 4pc bathroom. The laundry room is conveniently located on the top floor for added practicality. A fully developed lower level features a 4th bedroom, HUGE versatile recreation room, a well-appointed four-piece bath, and a spacious storage room. Fully landscaped and snow maintained year round. The attached garage with high ceilings for extra hanging storage. Experience the ultimate in urban living in this Altadore prime location with the rare size of the unit over 2 floors. A prime location, functional, sleek design, and an array of amenities within walking distance make this the perfect place to call home.
Pièces
- TypeNiveauDimensionsPlancher
- Salle à mangerPrincipal6' 8" x 11' 3.9"Autre
- SalonPrincipal12' 9.6" x 15' 5"Autre
- FoyerPrincipal7' 9" x 14' 2"Autre
- CuisinePrincipal8' 8" x 15' 9.6"Autre
- VestibulePrincipal4' x 4' 3"Autre
- Salle de bainsPrincipal3' 11" x 8' 2"Autre
- Chambre à coucher principale2ième étage11' 3.9" x 12' 9.9"Autre
- Penderie (Walk-in)2ième étage4' 3.9" x 6' 8"Autre
- Salle de bain attenante2ième étage5' 3" x 12' 6"Autre
- Chambre à coucher2ième étage9' 9.9" x 10' 2"Autre
- Chambre à coucher2ième étage9' 9.9" x 10' 2"Autre
- Salle de lavage2ième étage2' 11" x 4' 3.9"Autre
- Salle de bains2ième étage5' 3.9" x 8' 9.9"Autre
- Salle familialeSupérieur11' 9.6" x 25' 8"Autre
- Salle de bainsSupérieur7' 2" x 8' 3.9"Autre
- Chambre à coucherSupérieur9' 11" x 10' 2"Autre
- BalconInférieur9' 11" x 14' 8"Autre
- ServiceSupérieur6' 5" x 12' 3.9"Autre
Agents de cette inscription
Demandez plus d’infos
Demandez plus d’infos
Emplacement
3512 15 Street SW #4, Calgary, Alberta, T2T 4A3 Canada
Autour de cette propriété
En savoir plus au sujet du quartier et des commodités autour de cette résidence.
Demander de l’information sur le quartier
En savoir plus au sujet du quartier et des commodités autour de cette résidence
Demander maintenantCalculatrice de versements hypothécaires
- $
- %$
- %
- Capital et intérêts 0
- Impôt foncier 0
- Frais de copropriété 0

