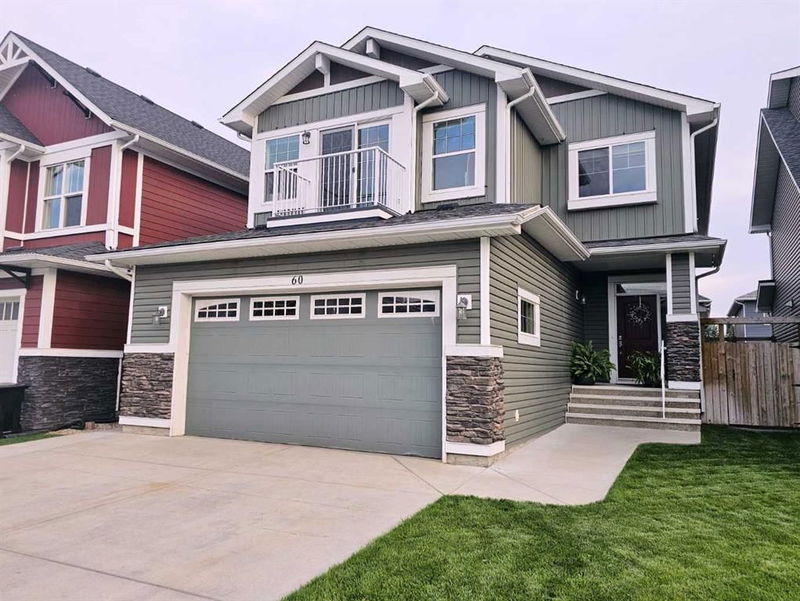Caractéristiques principales
- MLS® #: A2160650
- ID de propriété: SIRC2042347
- Type de propriété: Résidentiel, Maison unifamiliale détachée
- Aire habitable: 2 419 pi.ca.
- Construit en: 2013
- Chambre(s) à coucher: 4
- Salle(s) de bain: 2+1
- Stationnement(s): 5
- Inscrit par:
- ROYAL LEPAGE COMMUNITY REALTY
Description de la propriété
This exquisite Baywest custom-built residence offers a perfect fusion of modern elegance, functional design, and family-friendly features. Nestled in the highly sought-after Auburn Bay community, this property is situated on a low-traffic street, providing the serenity you desire while ensuring quick access to major routes. Residents of Auburn Bay enjoy access to a wealth of amenities, including a pristine lake/beach, courts and indoor facilities.
As you step into this meticulously maintained home, you are greeted by a spacious and inviting atmosphere. The main level features a generously sized office with elegant French doors, perfect for work or study. The heart of the home is the gourmet kitchen. This space is equipped with ceiling-height cabinets, a large flat island and an array of upgraded appliances, including double oven convection oven. A corner pantry provides ample storage and the TV/Media hub is a fantastic feature, allowing for seamless entertainment integration within the cabinetry.
Connected to the kitchen are the dining area and open-concept living room with custom gas fireplace with stylish mantel. Oversized windows and numerous pot lights illuminate the space, providing abundant natural light and an unobstructed view of the beautifully landscaped backyard.
Ascending to the upper level, you’ll find the luxurious master suite, a true retreat within the home. This spacious bedroom is enhanced by large windows and a sliding patio door that opens to a private balcony. The ensuite features a large soaker tub, walk-in shower, dual vanities, and a generous walk-in closet.
The upper level also includes 3 additional bedrooms, another full bathroom and the bonus room, complete with built in surround sound. The oversized laundry room is a versatile and practical space for busy families.
The partially finished basement offers endless possibilities for family enjoyment and activities. With its durable plywood walls, this space is designed to handle various activities, from floor hockey to skateboarding and gymnastics. A partitioned area provides additional options for use as a media room, gaming space, or extra bedroom. The enclosed utility room provides ample storage space.
The massive heated double garage boasts an impressive 32’ depth and 22’ width, totaling a remarkable 642 sqft. This extra space allows for two large vehicles, with additional room for storage, workshop, or recreational equipment. The 12’ ceiling enhances the versatility of the space, offering numerous storage possibilities while the expanded driveway allows space for up to 3 vehicles.
The backyard is an entertainer’s paradise. The 11’x17’ covered deck provides ample space for BBQs, parties, and year-round enjoyment. A well-maintained yard with underground sprinklers ensure a lush, green lawn throughout the seasons and the ground-level trampoline is an irresistible feature for children and active adults alike.
The home is equipped with a 1 year old AC, making it a truly complete package.
Pièces
- TypeNiveauDimensionsPlancher
- Bureau à domicilePrincipal8' x 12' 11"Autre
- CuisinePrincipal12' 8" x 12' 8"Autre
- Salle à mangerPrincipal12' x 12'Autre
- SalonPrincipal14' 9.9" x 15'Autre
- Pièce bonusInférieur10' 3.9" x 11' 3"Autre
- Chambre à coucher principaleInférieur14' 9.9" x 16' 11"Autre
- Chambre à coucherInférieur9' 11" x 12'Autre
- Chambre à coucherInférieur10' 5" x 10' 11"Autre
- Chambre à coucherInférieur9' 8" x 10' 11"Autre
- Salle de lavageInférieur5' 8" x 10' 11"Autre
- Salle de bainsPrincipal0' x 0'Autre
- Salle de bain attenanteInférieur0' x 0'Autre
- Salle de bainsInférieur0' x 0'Autre
Agents de cette inscription
Demandez plus d’infos
Demandez plus d’infos
Emplacement
60 Auburn Glen Gardens SE, Calgary, Alberta, T3M1P1 Canada
Autour de cette propriété
En savoir plus au sujet du quartier et des commodités autour de cette résidence.
Demander de l’information sur le quartier
En savoir plus au sujet du quartier et des commodités autour de cette résidence
Demander maintenantCalculatrice de versements hypothécaires
- $
- %$
- %
- Capital et intérêts 0
- Impôt foncier 0
- Frais de copropriété 0

