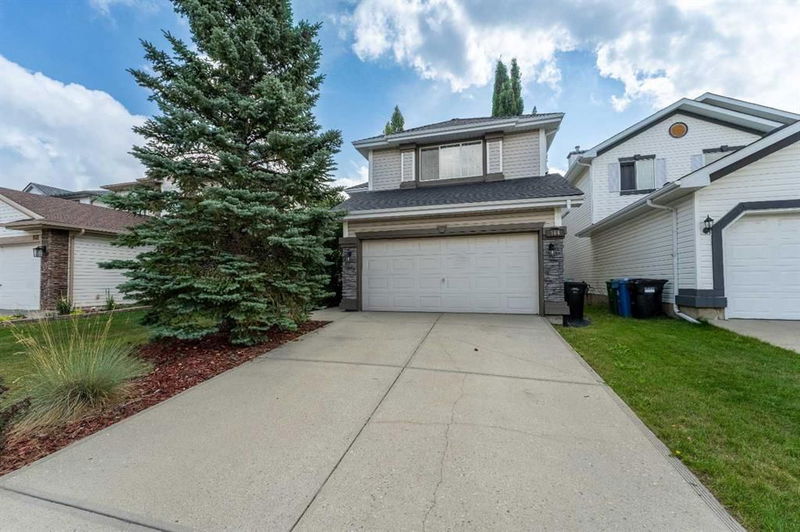Caractéristiques principales
- MLS® #: A2159974
- ID de propriété: SIRC2041376
- Type de propriété: Résidentiel, Maison unifamiliale détachée
- Aire habitable: 1 799 pi.ca.
- Construit en: 1996
- Chambre(s) à coucher: 3+1
- Salle(s) de bain: 3+1
- Stationnement(s): 4
- Inscrit par:
- CIR Realty
Description de la propriété
OPEN HOUSE SAT/SUN Nov 23/24th 11am - 1pm both days - Newly Upgraded Scenic Acres open concept home, 4 bedrooms, Bonus Room & 3.5 bath home that has it all! Granite counter tops, under mount lighting, over sized island, upgraded appliances, brand new Luxury Vinyl Plank on main and upper floor Aug 2024), subway tile fireplace, mosaic tile accent wall, new paint throughout, custom wrought iron railings, large bonus room, plenty of natural light, and our list continues. The master suite boasts plenty of space, custom tile shower, soaker tub as well as a walk in closet. The upper floor has 3 spacious bedrooms, a 4 piece main bathroom featuring a jetted & lighted tub, as you make your way downstairs, the fully developed basement has the 4th bedroom (brand new carpets May 2024) with ensuite and a spacious rec room. Once outside, onto your 2 tiered deck, mature trees, with plenty of yard space for the kids. This home stands apart from the rest. Book your showing with your favourite Realtor today! This home is not for rent
Pièces
- TypeNiveauDimensionsPlancher
- Pièce principalePrincipal11' 6" x 21' 5"Autre
- Cuisine avec coin repasPrincipal14' 2" x 16' 6"Autre
- Chambre à coucher principale2ième étage11' 9.9" x 13' 11"Autre
- Chambre à coucher2ième étage9' x 11' 3.9"Autre
- Chambre à coucher2ième étage11' 5" x 12' 9.6"Autre
- Chambre à coucherSupérieur11' 8" x 15'Autre
- Pièce bonus2ième étage18' 9.6" x 16' 6"Autre
- Salle de jeuxSupérieur13' 8" x 17' 5"Autre
- Salle de bain attenante2ième étage0' x 0'Autre
- Salle de bain attenanteSupérieur0' x 0'Autre
- Salle de bains2ième étage0' x 0'Autre
- Salle de bainsPrincipal0' x 0'Autre
Agents de cette inscription
Demandez plus d’infos
Demandez plus d’infos
Emplacement
164 Schooner Close NW, Calgary, Alberta, T3L 1Y8 Canada
Autour de cette propriété
En savoir plus au sujet du quartier et des commodités autour de cette résidence.
Demander de l’information sur le quartier
En savoir plus au sujet du quartier et des commodités autour de cette résidence
Demander maintenantCalculatrice de versements hypothécaires
- $
- %$
- %
- Capital et intérêts 0
- Impôt foncier 0
- Frais de copropriété 0

