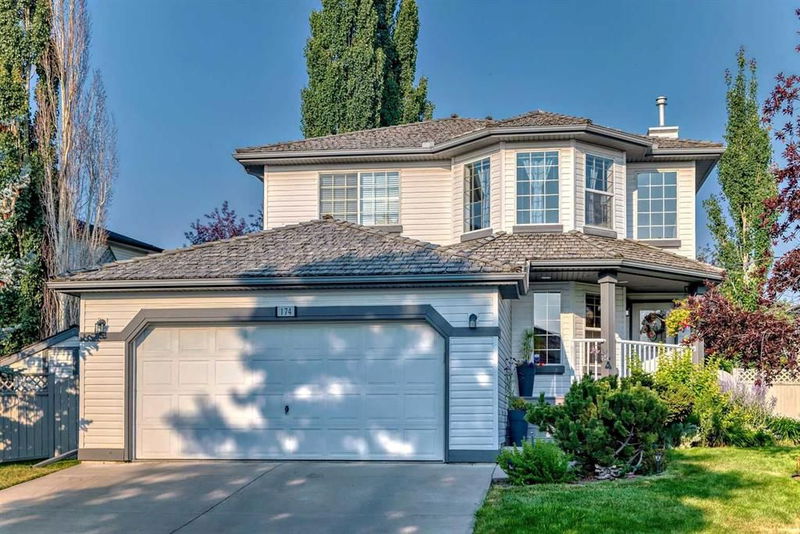Caractéristiques principales
- MLS® #: A2160263
- ID de propriété: SIRC2041354
- Type de propriété: Résidentiel, Maison unifamiliale détachée
- Aire habitable: 2 090,60 pi.ca.
- Construit en: 1998
- Chambre(s) à coucher: 3+1
- Salle(s) de bain: 3+1
- Stationnement(s): 4
- Inscrit par:
- PG Direct Realty Ltd.
Description de la propriété
Visit REALTOR® website for additional information. 174 Mt Douglas Point conveniently nestled in an established quiet crescent within McKenzie Lake, just steps away from the Ridge, Bow River, Fish Creek pathways, and minutes from the amenities South Trail Crossing has to offer! Over 3000 square feet of developed space with upgrades throughout. The main floor features light maple hardwood, oversized windows, living room with 24 foot ceilings, an open kitchen with two-tiered island, dining room, breakfast area, powder room and laundry room. Upstairs features a master bedroom with four-piece ensuite and retreat area and oversized windows. Two additional bedrooms and a full three-piece bath complete the second floor to perfection. Downstairs features a fourth bedroom, three-piece bathroom, entertainment and rec room, wet bar, wine room and oversized windows
Pièces
- TypeNiveauDimensionsPlancher
- EntréePrincipal5' 2" x 8' 3"Autre
- Bureau à domicilePrincipal10' x 13' 9"Autre
- Salle de bainsPrincipal4' 11" x 4' 2"Autre
- Salle de lavagePrincipal8' x 5' 6.9"Autre
- Salle à mangerPrincipal8' 11" x 13' 2"Autre
- SalonPrincipal13' 9.6" x 15'Autre
- Salle à mangerPrincipal9' 5" x 8' 6.9"Autre
- CuisinePrincipal15' 9.6" x 14' 3.9"Autre
- Garde-mangerPrincipal7' 6.9" x 6' 2"Autre
- AutrePrincipal11' 11" x 11' 11"Autre
- Chambre à coucher2ième étage15' x 9' 6"Autre
- Chambre à coucher2ième étage10' 3.9" x 10' 3"Autre
- Salle de bains2ième étage5' x 8' 3"Autre
- Chambre à coucher principale2ième étage11' x 15' 9.6"Autre
- Garderie2ième étage8' x 9' 5"Autre
- Salle de bain attenante2ième étage7' 9.9" x 8' 9.9"Autre
- Penderie (Walk-in)2ième étage5' 6" x 7' 8"Autre
- Cave à vinSous-sol9' 3" x 4' 6"Autre
- RangementSous-sol12' 8" x 8' 6"Autre
- Salle de jeuxSous-sol16' 2" x 15' 9.9"Autre
- AutreSous-sol5' 8" x 2' 5"Autre
- Salle polyvalenteSous-sol13' 6.9" x 15'Autre
- Chambre à coucherSous-sol12' 6" x 10' 11"Autre
- Salle de bainsSous-sol8' 3.9" x 8'Autre
Agents de cette inscription
Demandez plus d’infos
Demandez plus d’infos
Emplacement
174 Mt Douglas Point SE, Calgary, Alberta, T2Z 3J7 Canada
Autour de cette propriété
En savoir plus au sujet du quartier et des commodités autour de cette résidence.
Demander de l’information sur le quartier
En savoir plus au sujet du quartier et des commodités autour de cette résidence
Demander maintenantCalculatrice de versements hypothécaires
- $
- %$
- %
- Capital et intérêts 0
- Impôt foncier 0
- Frais de copropriété 0

