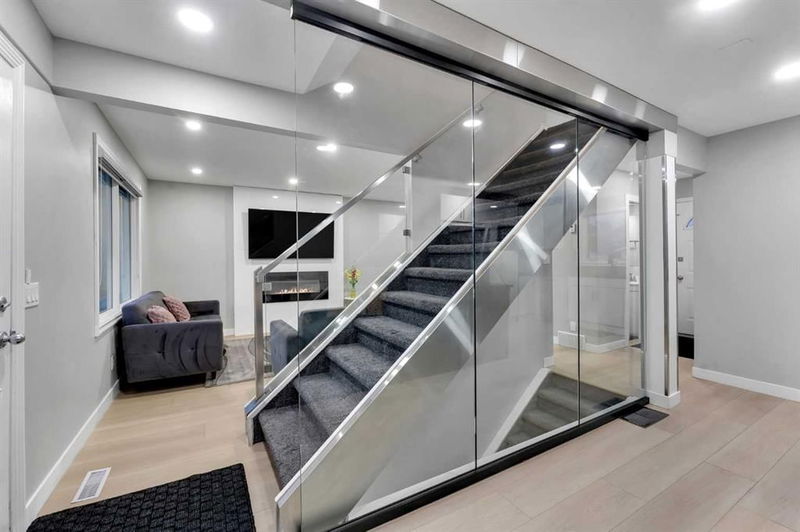Caractéristiques principales
- MLS® #: A2159868
- ID de propriété: SIRC2040314
- Type de propriété: Résidentiel, Maison unifamiliale détachée
- Aire habitable: 1 388,62 pi.ca.
- Construit en: 1976
- Chambre(s) à coucher: 4+1
- Salle(s) de bain: 2+1
- Stationnement(s): 2
- Inscrit par:
- Real Broker
Description de la propriété
THE NICEST RENOVATION IN RUNDLE | INSULATED/HEATED DOUBLE GARAGE | FINISHED BASEMENT | 5 BED 2.5 BATH | ESTABLISHED COMMUNITY
*Please note that the neighboring property is also for sale - A2159905*
Welcome to this beautifully renovated 5-bedroom, 2.5-bathroom detached home, located in the heart of the well-established community of Rundle. This home has been thoughtfully updated with modern finishes and boasts a spacious, well-maintained lot, making it the perfect abode for families. As you step inside, you'll immediately notice the trendy Lutron lighting and the new fixtures that give the home a contemporary flair. The entire home features luxurious vinyl plank (LVP) flooring, which is both stylish and durable, and the abundance of vinyl windows allows natural light to flood every room. The main floor greets you with a spacious living room, where a custom wall and a cozy fireplace create a warm and inviting atmosphere. This area seamlessly flows into the dining room, making it ideal for entertaining guests. The kitchen is a chef's dream, complete with newer cabinets, stainless steel appliances, granite countertops, and a stunning counter peninsula that offers storage and workspace. A separate family room on this level provides even more space for hosting, and a convenient 2-piece bathroom and mudroom add to the home's functionality. One of the standout features of this home is the eye-catching 12mm glass staircase with stainless steel accents, leading you to the upper level where you'll find four generously sized bedrooms, including a spacious primary bedroom. A beautifully appointed 4-piece bathroom serves this floor, ensuring comfort for the entire family. The finished basement offers a large recreation room, perfect for movie nights or a play area for the kids, along with a bonus room that can be used as a home office or guest room. A full bathroom on this level adds convenience, and the utility room, complete with a washer and dryer, offers ample storage space. Two new egress windows in the basement enhance safety and bring in natural light. Outside, the large backyard is a true oasis, featuring a shed, patio, and deck, providing plenty of space for outdoor activities and relaxation. The detached double car garage is a rare find, heated, insulated, and equipped with 220-amp service, making it perfect for use as a workshop. The front of the home is equally charming, with partial newer exterior paint and a lovely front porch that’s perfect for enjoying your morning coffee. The majority of the fence is made of a durable vinyl material. Located in the high-amenity neighborhood of Rundle, this home is just minutes away from Peter Lougheed Hospital, Rundle LRT station, a variety of restaurants, grocery stores, playgrounds, and schools. Additionally, it offers easy access to major roadways, including 16 Avenue, Deerfoot Trail, and 52 Street, making commuting a breeze.Don’t miss your chance to own this stunning, move-in-ready home in a prime location!
Pièces
- TypeNiveauDimensionsPlancher
- Salle de bains2ième étage6' 6.9" x 8' 5"Autre
- Chambre à coucher2ième étage9' 6.9" x 9' 8"Autre
- Chambre à coucher2ième étage9' x 11' 9"Autre
- Chambre à coucher2ième étage9' 9.9" x 8' 5"Autre
- Chambre à coucher principale2ième étage13' 2" x 11' 6.9"Autre
- Salle de bainsSous-sol5' x 7' 9.9"Autre
- Chambre à coucherSous-sol9' 9" x 11' 5"Autre
- Salle de jeuxSous-sol16' 8" x 14' 5"Autre
- RangementSous-sol5' 9.6" x 2' 11"Autre
- ServiceSous-sol12' x 15'Autre
- Salle de bainsPrincipal6' 2" x 2' 6.9"Autre
- Salle à mangerPrincipal10' 2" x 11' 8"Autre
- Salle familialePrincipal13' 9" x 11' 11"Autre
- CuisinePrincipal9' 6" x 11' 8"Autre
- SalonPrincipal13' 2" x 11' 9.9"Autre
Agents de cette inscription
Demandez plus d’infos
Demandez plus d’infos
Emplacement
251 Rundlecairn Road NE, Calgary, Alberta, T1Y 2X8 Canada
Autour de cette propriété
En savoir plus au sujet du quartier et des commodités autour de cette résidence.
Demander de l’information sur le quartier
En savoir plus au sujet du quartier et des commodités autour de cette résidence
Demander maintenantCalculatrice de versements hypothécaires
- $
- %$
- %
- Capital et intérêts 0
- Impôt foncier 0
- Frais de copropriété 0

