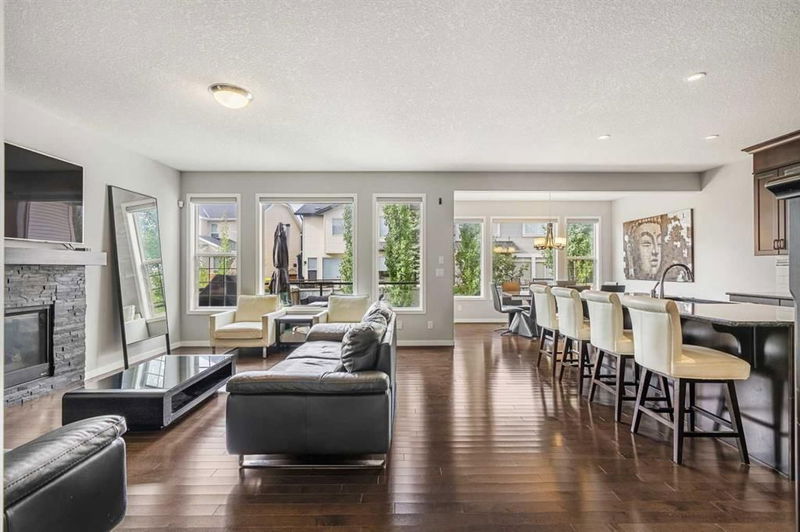Caractéristiques principales
- MLS® #: A2158647
- ID de propriété: SIRC2040211
- Type de propriété: Résidentiel, Maison unifamiliale détachée
- Aire habitable: 2 569 pi.ca.
- Construit en: 2015
- Chambre(s) à coucher: 3+1
- Salle(s) de bain: 3+1
- Stationnement(s): 4
- Inscrit par:
- eXp Realty
Description de la propriété
Welcome to beautiful New Brighton! This exquisite home is one of the last to be built in the community and is a true masterpiece boasting just over 3500sqft of thoughtfully designed living space with an outstanding floorplan and a plethora of upgrades designed for unparalleled comfort! As you step through the grand entryway, you're immediately greeted by an abundance of natural light pouring in through the home's large windows. The main floor is a masterpiece of design, featuring rich hardwood floors and an open-concept layout that is perfect for both intimate gatherings and entertaining. The heart of the home is truly a chef’s culinary dream with granite counter tops and a spacious kitchen island that provides both additional workspace and a casual dining area. Indulge in the joy of preparing family meals in a kitchen designed with the finest details; outfitted with premium stainless-steel appliances, including a gas stove, hood fan, built-in microwave, and dishwasher, this culinary space is both functional and elegant. The sleek, ceiling-height shaker cabinets evoke timeless luxury, while the walk-in pantry, complete with a bar fridge, offers ultimate convenience at your fingertips. The seamless transition from the kitchen to the dining and living room elevates the home's entertainment possibilities, while a versatile office space, which can easily be reverted to a formal dining room, adds a touch of adaptability. Step out onto the expansive composite deck, designed to endure the elements, seamlessly blending outdoor beauty with your indoor living space. This two-tiered masterpiece, adorned with aluminum railings and glass inserts, is designed for lavish outdoor living. Making your way upstairs, you are greeted with a spacious bonus room, an ideal setting for cozy family movie nights. The opulent Master Suite is a haven of luxury, featuring French doors and large windows. With ample space for a king-sized bed, walk-in closet, and a lavish 5-piece ensuite, this sanctuary is sure to impress. This ensuite is a true masterpiece, with dual vanities, a luxurious deep soaker tub, and stand-up shower, inviting you to unwind in spa-like serenity. Completing the upper level are two well-appointed bedrooms, a 4-piece bathroom, and convenient upstairs laundry room with extra shelving for storage. The newly developed basement offers an expansive additional living area. It features a generously sized bedroom and a beautifully appointed 3-piece bathroom. This versatile space is ideal for hosting gatherings, creating a cozy retreat, or accommodating guests in style. Indulge in the ultimate comfort with CENTRAL AIR CONDITIONING, ensuring a perfect climate throughout the seasons. For added peace of mind, a state-of-the-art closed-caption surveillance system is seamlessly integrated, providing enhanced security. With its multitude of upgrades, practical layout, and excellent value for money, this house will truly check all the boxes. Your dream home awaits!
Pièces
- TypeNiveauDimensionsPlancher
- CuisinePrincipal13' 9" x 12' 11"Autre
- Chambre à coucher principaleInférieur16' 3.9" x 16' 3.9"Autre
- Salle à mangerPrincipal11' 9.9" x 12' 11"Autre
- Penderie (Walk-in)Inférieur9' 2" x 10' 9.6"Autre
- SalonPrincipal16' 8" x 14' 9.6"Autre
- Salle de bain attenanteInférieur13' 3" x 12'Autre
- Salle de bainsPrincipal4' 9" x 5' 9.6"Autre
- Chambre à coucherInférieur15' x 9' 6"Autre
- Bureau à domicilePrincipal9' 11" x 9'Autre
- Chambre à coucherInférieur14' 3.9" x 9' 5"Autre
- VestibulePrincipal10' 9.6" x 7' 6.9"Autre
- Salle de bainsInférieur9' 3.9" x 5' 6.9"Autre
- FoyerPrincipal6' 6.9" x 13' 6"Autre
- Pièce bonusInférieur19' 9.9" x 18' 11"Autre
- Salle de jeuxSous-sol29' 5" x 25' 6.9"Autre
- Salle de lavageInférieur5' 9" x 9' 6"Autre
- Salle de bainsSous-sol4' 11" x 7' 11"Autre
- Chambre à coucherSous-sol11' 9" x 12' 9"Autre
- ServiceSous-sol19' 6.9" x 8' 11"Autre
Agents de cette inscription
Demandez plus d’infos
Demandez plus d’infos
Emplacement
15 Brightoncrest Cove SE, Calgary, Alberta, T2Z 5A6 Canada
Autour de cette propriété
En savoir plus au sujet du quartier et des commodités autour de cette résidence.
Demander de l’information sur le quartier
En savoir plus au sujet du quartier et des commodités autour de cette résidence
Demander maintenantCalculatrice de versements hypothécaires
- $
- %$
- %
- Capital et intérêts 0
- Impôt foncier 0
- Frais de copropriété 0

