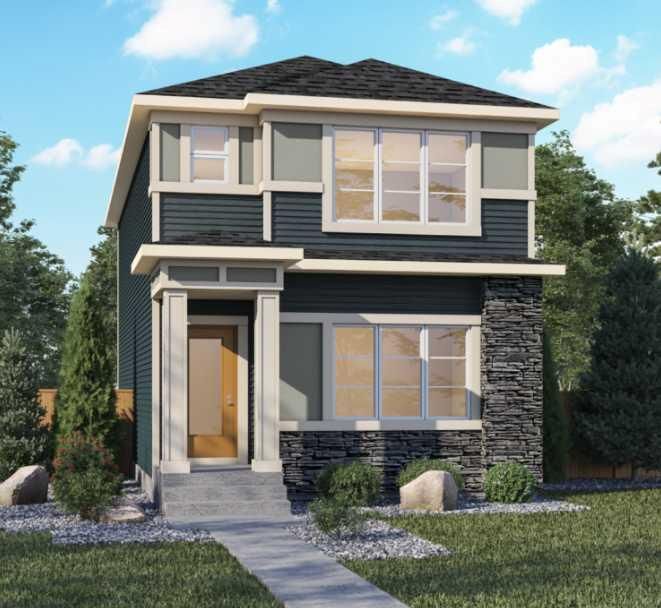Caractéristiques principales
- MLS® #: A2160123
- ID de propriété: SIRC2040091
- Type de propriété: Résidentiel, Maison unifamiliale détachée
- Aire habitable: 1 571,14 pi.ca.
- Construit en: 2025
- Chambre(s) à coucher: 3
- Salle(s) de bain: 2+1
- Stationnement(s): 2
- Inscrit par:
- Bode Platform Inc.
Description de la propriété
Introducing "The Iris," a spacious 1,512 sqft, 3-bedroom and 2.5 bath home which offers exceptional features and quality craftsmanship. Enjoy the convenience of a double detached garage and the elegance of granite and quartz countertops throughout. The home features stunning wrought iron spindle railing from the main to the upper floor, and sophisticated riser and cornice details on the kitchen cabinets. Interior finishes include a blend of LVP, LVT, and carpet flooring, complemented by a gas line for BBQ and a gas line rough-in for the range. The kitchen is equipped with stainless steel appliances and a Silgranit undermount sink. Additional highlights include 9' main and basement walls, a Smart Home package, and a 9'x10' rear pressure-treated deck with aluminum railing and stairs to grade. The property also offers a separate side entry and rough-in for future potential basement development. Photos are representative.
Pièces
- TypeNiveauDimensionsPlancher
- Salle de bainsPrincipal0' x 0'Autre
- Salle de bainsInférieur0' x 0'Autre
- Salle de bain attenanteInférieur0' x 0'Autre
- NidPrincipal12' 9.9" x 10' 3.9"Autre
- Pièce principalePrincipal13' 9.9" x 12'Autre
- Chambre à coucher principaleInférieur13' 5" x 12' 3"Autre
- Chambre à coucherInférieur9' 3.9" x 10'Autre
- Chambre à coucherInférieur9' 3.9" x 10'Autre
Agents de cette inscription
Demandez plus d’infos
Demandez plus d’infos
Emplacement
56 Lewiston Drive NE, Calgary, Alberta, T3P2J5 Canada
Autour de cette propriété
En savoir plus au sujet du quartier et des commodités autour de cette résidence.
Demander de l’information sur le quartier
En savoir plus au sujet du quartier et des commodités autour de cette résidence
Demander maintenantCalculatrice de versements hypothécaires
- $
- %$
- %
- Capital et intérêts 0
- Impôt foncier 0
- Frais de copropriété 0

