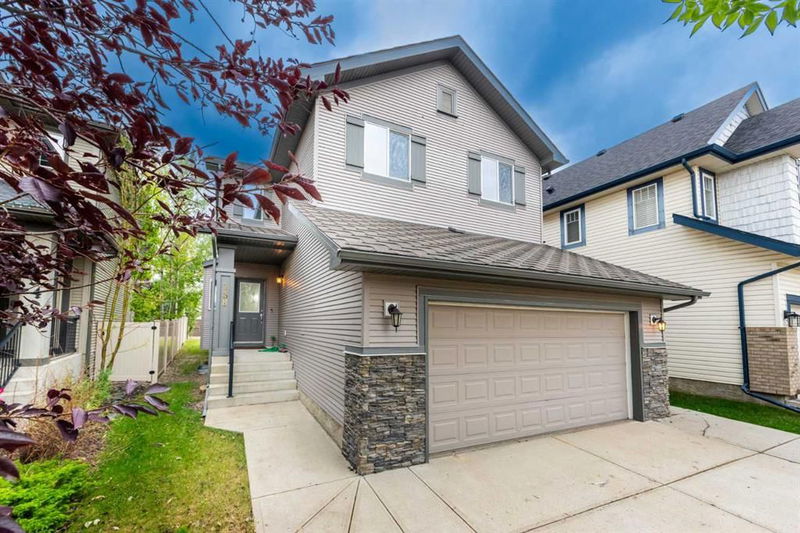Caractéristiques principales
- MLS® #: A2159554
- ID de propriété: SIRC2038850
- Type de propriété: Résidentiel, Maison unifamiliale détachée
- Aire habitable: 2 286,29 pi.ca.
- Construit en: 2006
- Chambre(s) à coucher: 3
- Salle(s) de bain: 2+1
- Stationnement(s): 4
- Inscrit par:
- URBAN-REALTY.ca
Description de la propriété
Welcome to 158 Evanscove Circle NW, a warm and inviting family home in the heart of Evanston, designed for comfortable living and lifelong memories. This beautifully maintained property offers the perfect blend of style and practicality, featuring rich hardwood floors, elegant granite countertops, and a spacious kitchen with a walk-in pantry, perfect for meal prepping and family gatherings. The cozy living room, separated by a charming double-sided fireplace, is the ideal spot for relaxing evenings together. The luxurious master suite is a peaceful retreat with a large walk-in closet and a spa-like 5-piece en-suite. A versatile bonus room with a privacy door offers endless possibilities as a playroom, family room, or additional bedroom. Fresh paint and new vinyl plank flooring on the second level add a fresh, modern feel throughout the home. The basement, with its separate entrance, paved sidewalk, and large windows, is ready to be developed into extra living space—perhaps an in-law suite. Located just steps from Kenneth D. Taylor Elementary School, this home makes school runs a breeze, and nearby parks, playgrounds, and green spaces ensure endless fun for the kids. You’ll also find grocery stores, shopping centers, and family-friendly dining just minutes away. With easy access to major roadways and public transit, commuting is a breeze, leaving more time to enjoy family moments. Priced to sell, this home offers unbeatable value in one of Calgary’s most family-friendly communities—come and start your next chapter here!
Pièces
- TypeNiveauDimensionsPlancher
- Salle de bainsPrincipal5' x 5' 9.6"Autre
- Salle à mangerPrincipal13' 8" x 14' 6"Autre
- CuisinePrincipal19' 8" x 12' 6.9"Autre
- Salle de lavagePrincipal8' 11" x 9' 9.9"Autre
- SalonPrincipal17' 5" x 18' 11"Autre
- Garde-mangerPrincipal10' 6" x 4' 11"Autre
- Salle de bainsInférieur8' 9.6" x 5'Autre
- Salle de bain attenanteInférieur9' 3" x 122' 3"Autre
- Chambre à coucherInférieur10' 8" x 10' 6.9"Autre
- Chambre à coucherInférieur100' 3.9" x 100' 3.9"Autre
- Salle familialeInférieur13' 9.6" x 21' 2"Autre
- Chambre à coucher principaleInférieur144' 3" x 14' 6.9"Autre
- Penderie (Walk-in)Inférieur7' 9.6" x 12' 3"Autre
Agents de cette inscription
Demandez plus d’infos
Demandez plus d’infos
Emplacement
158 Evanscove Circle NW, Calgary, Alberta, T3P0E2 Canada
Autour de cette propriété
En savoir plus au sujet du quartier et des commodités autour de cette résidence.
Demander de l’information sur le quartier
En savoir plus au sujet du quartier et des commodités autour de cette résidence
Demander maintenantCalculatrice de versements hypothécaires
- $
- %$
- %
- Capital et intérêts 0
- Impôt foncier 0
- Frais de copropriété 0

