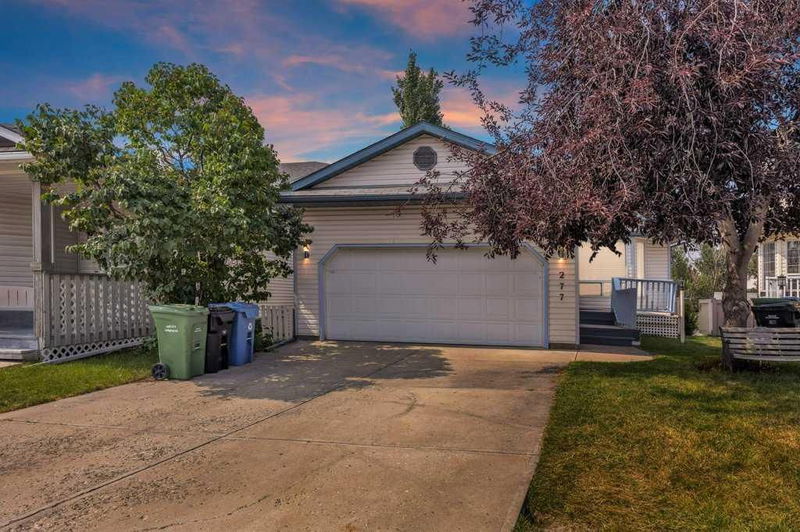Caractéristiques principales
- MLS® #: A2158615
- ID de propriété: SIRC2037008
- Type de propriété: Résidentiel, Maison unifamiliale détachée
- Aire habitable: 1 957,92 pi.ca.
- Construit en: 1993
- Chambre(s) à coucher: 3+3
- Salle(s) de bain: 3
- Stationnement(s): 4
- Inscrit par:
- PREP Realty
Description de la propriété
Welcome to this impressive 4-level split home, perfectly positioned on a desirable pie-shaped lot in Monterey Park. This property is a true blend of space, comfort, and flexibility, making it ideal for families. The upper level features 3 generously sized bedrooms, including a master suite with a private ensuite, and an additional full bathroom for family convenience. The main level boasts a bright L-shaped kitchen with ample counter space, an adjacent dining area, a cozy living room, a breakfast nook, and a side porch—perfect for outdoor relaxation. The other two levels are walkout illegal suite. The third walkout level offers one bedroom, a kitchen, a living area complete with a fireplace, and a full bathroom, providing a private and comfortable space for extended family or potential tenants. The fourth level further enhances the home with two additional bedrooms and a versatile den that can serve as a home office, playroom, or extra living space. Outdoors, a massive deck awaits, ideal for hosting gatherings or enjoying peaceful moments surrounded by mature trees that provide both shade and privacy. This serene backyard is a perfect retreat from the bustle of daily life. Located close to top-rated schools, parks, playgrounds, and shopping centers, this home offers the best of suburban living with the convenience of nearby amenities. Don’t miss this rare opportunity to make this stunning property your forever home!
Pièces
- TypeNiveauDimensionsPlancher
- SalonPrincipal13' 3" x 17' 9.9"Autre
- Salle à mangerPrincipal9' 9.6" x 17' 9.9"Autre
- CuisinePrincipal9' 9.6" x 12' 2"Autre
- Coin repasPrincipal8' 3" x 9' 11"Autre
- Chambre à coucher principaleInférieur13' x 16' 6.9"Autre
- Salle de bain attenanteInférieur4' 11" x 7' 6.9"Autre
- Chambre à coucherInférieur9' 11" x 10' 9.6"Autre
- Chambre à coucherInférieur9' 3.9" x 10' 9.6"Autre
- Salle de bainsInférieur5' x 13' 3"Autre
- Salle familialeSupérieur19' 3" x 19' 11"Autre
- CuisineSupérieur7' 5" x 9' 9"Autre
- Chambre à coucherSupérieur10' 5" x 11' 3"Autre
- Salle de bainsSupérieur6' 2" x 9' 6.9"Autre
- Chambre à coucherSous-sol9' 5" x 10' 11"Autre
- Chambre à coucherSous-sol10' 6" x 11'Autre
- BoudoirSous-sol9' 2" x 14'Autre
- ServiceSous-sol9' 9.6" x 12' 9"Autre
Agents de cette inscription
Demandez plus d’infos
Demandez plus d’infos
Emplacement
277 Fresno Place NE, Calgary, Alberta, T1Y 6Y3 Canada
Autour de cette propriété
En savoir plus au sujet du quartier et des commodités autour de cette résidence.
Demander de l’information sur le quartier
En savoir plus au sujet du quartier et des commodités autour de cette résidence
Demander maintenantCalculatrice de versements hypothécaires
- $
- %$
- %
- Capital et intérêts 0
- Impôt foncier 0
- Frais de copropriété 0

