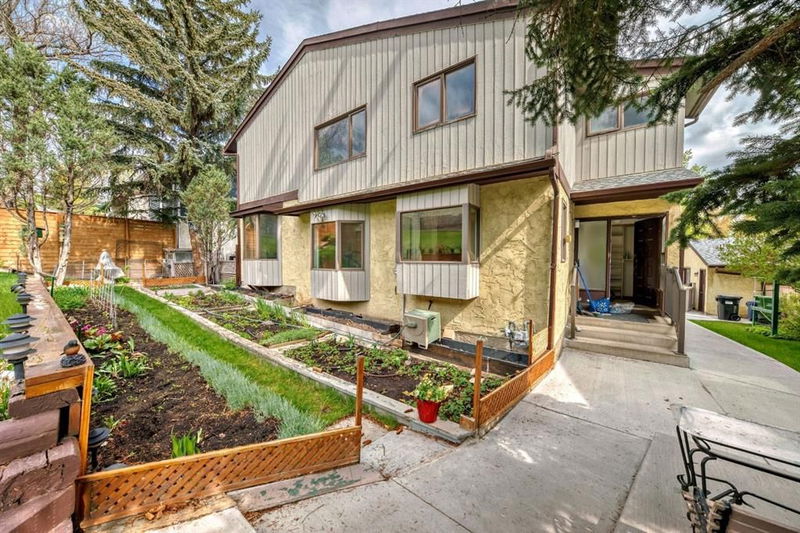Caractéristiques principales
- MLS® #: A2135461
- ID de propriété: SIRC2036941
- Type de propriété: Résidentiel, Maison unifamiliale détachée
- Aire habitable: 1 377 pi.ca.
- Construit en: 1977
- Chambre(s) à coucher: 3
- Salle(s) de bain: 1+2
- Stationnement(s): 5
- Inscrit par:
- Real Estate Professionals Inc.
Description de la propriété
This cozy 5 level split is literally a hidden gem in family friendly Ranchlands. Tucked in behind another property is a private gardeners paradise. Although it's a bit unusual, the design of this home offers not only an oversized single garage with a driveway but another longer driveway with room for two more vehicles. A large gate opens to a continuation of this driveway and provides extra secure space for an RV or boat. The front door of the home is located down the driveway and around back. Inside you will be greeted by a bright little kitchen which leads to an open concept Dining Room. A few steps up is the big sunny Living Room with a gas fireplace and enclosed patio space (with venting) and a good sized private deck. Three bay windows allow for lots of natural light to flood into the living spaces. A 2 piece guest bath completes these two levels. Up a few more stairs are two good sized bedrooms and a full bathroom. And another few steps lead to the primary bedroom with its own 2 piece ensuite and lovely quiet deck. Downstairs is a bonus space that could make an excellent office or games room. The lowest level has the laundry area with sink, a craft/workshop space, storage and a cold room. The yard is completely fenced and features a stunning terraced green space with garden boxes (some already planted) and mature trees. With updating this property will be a great family home.
Pièces
- TypeNiveauDimensionsPlancher
- CuisinePrincipal9' 6.9" x 10'Autre
- Salle à mangerPrincipal11' 11" x 10'Autre
- Salon2ième étage11' x 17' 3"Autre
- Chambre à coucher2ième étage9' 6.9" x 9' 11"Autre
- Chambre à coucher2ième étage9' 3" x 9' 11"Autre
- Chambre à coucher principale3ième étage12' x 15' 9.6"Autre
- Salle de jeuxSupérieur11' 3.9" x 16' 9.6"Autre
- Salle de bains3ième étage12' 6" x 6' 11"Autre
- Salle de bainsPrincipal7' 9.6" x 3' 3.9"Autre
- Salle de bain attenante3ième étage4' 6" x 5' 3.9"Autre
- Pièce de loisirsSupérieur5' 8" x 13' 8"Autre
- Salle de lavageSupérieur9' 3" x 12' 9.9"Autre
- Véranda2ième étage4' 9.6" x 8' 3.9"Autre
Agents de cette inscription
Demandez plus d’infos
Demandez plus d’infos
Emplacement
973 Ranchview Crescent NW, Calgary, Alberta, T3G 1A4 Canada
Autour de cette propriété
En savoir plus au sujet du quartier et des commodités autour de cette résidence.
Demander de l’information sur le quartier
En savoir plus au sujet du quartier et des commodités autour de cette résidence
Demander maintenantCalculatrice de versements hypothécaires
- $
- %$
- %
- Capital et intérêts 0
- Impôt foncier 0
- Frais de copropriété 0

