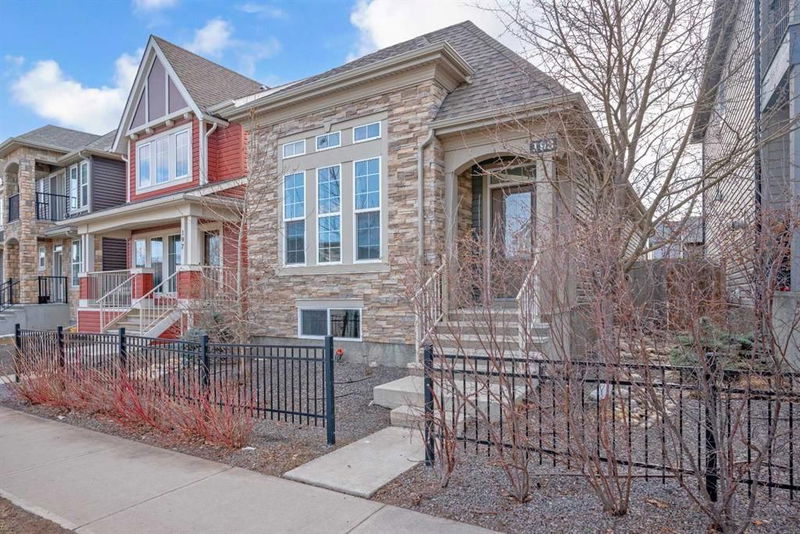Caractéristiques principales
- MLS® #: A2158369
- ID de propriété: SIRC2036932
- Type de propriété: Résidentiel, Maison unifamiliale détachée
- Aire habitable: 1 017,16 pi.ca.
- Construit en: 2010
- Chambre(s) à coucher: 2+2
- Salle(s) de bain: 2+1
- Stationnement(s): 2
- Inscrit par:
- RE/MAX iRealty Innovations
Description de la propriété
Welcome to this charming 4-bedroom, 2.5-bathroom residence located at 193 Cranford Dr SE, Calgary, a prime candidate for those seeking a combination of comfort and investment potential. Spanning over 1,800 sq ft of living space, this freshly painted home boasts hardwood floors and features a private backyard ideal for quiet relaxation or entertaining. The interior is accentuated by vaulted ceilings with a skylight, enhancing the natural light that floods into the space, creating a bright and welcoming atmosphere. Practical yet stylish, this home meets all the essentials of modern living while providing potential for rental income. Set in a vibrant community, the property is within walking distance of St. Albert The Great Elementary and Jr High School, making it a great option for families. Essential amenities are conveniently close, with Calgary Co-op Auburn Bay Food Centre just a short drive away for all your grocery needs. For those who travel by public transport, the NB Seton WY @ Front ST SE bus station is nearby, offering excellent connectivity. Nearby, enjoy the great outdoors at the local park, located less than a kilometer away—perfect for leisurely strolls or morning jogs. The home is also positioned close to the Calgary South Campus Hospital, adding to the locale’s appeal for professionals working in the medical field. Do not miss the opportunity to view this home during the open house on Saturday, August 24, from 01:00 pm to 03:00 PM. Discover how this property can be your new home or a valuable asset in your investment portfolio.
Pièces
- TypeNiveauDimensionsPlancher
- Salle de bainsPrincipal4' 9.9" x 6' 3"Autre
- Salle de bain attenantePrincipal8' 11" x 6'Autre
- Chambre à coucherPrincipal10' 9.9" x 8' 8"Autre
- Salle à mangerPrincipal11' x 10' 3.9"Autre
- CuisinePrincipal12' 2" x 12' 9.9"Autre
- SalonPrincipal12' 11" x 18' 6"Autre
- Chambre à coucher principalePrincipal13' 11" x 10' 9"Autre
- Salle de bainsSous-sol5' 9.6" x 8' 3"Autre
- Chambre à coucherSous-sol11' 6" x 14' 9.6"Autre
- Chambre à coucherSous-sol11' 3.9" x 11' 9.9"Autre
- Salle de lavageSous-sol7' 6" x 6' 9"Autre
- Salle de jeuxSous-sol18' 11" x 17' 9.9"Autre
- ServiceSous-sol8' 8" x 6' 6"Autre
Agents de cette inscription
Demandez plus d’infos
Demandez plus d’infos
Emplacement
193 Cranford Drive SE, Calgary, Alberta, T3M0W8 Canada
Autour de cette propriété
En savoir plus au sujet du quartier et des commodités autour de cette résidence.
Demander de l’information sur le quartier
En savoir plus au sujet du quartier et des commodités autour de cette résidence
Demander maintenantCalculatrice de versements hypothécaires
- $
- %$
- %
- Capital et intérêts 0
- Impôt foncier 0
- Frais de copropriété 0

