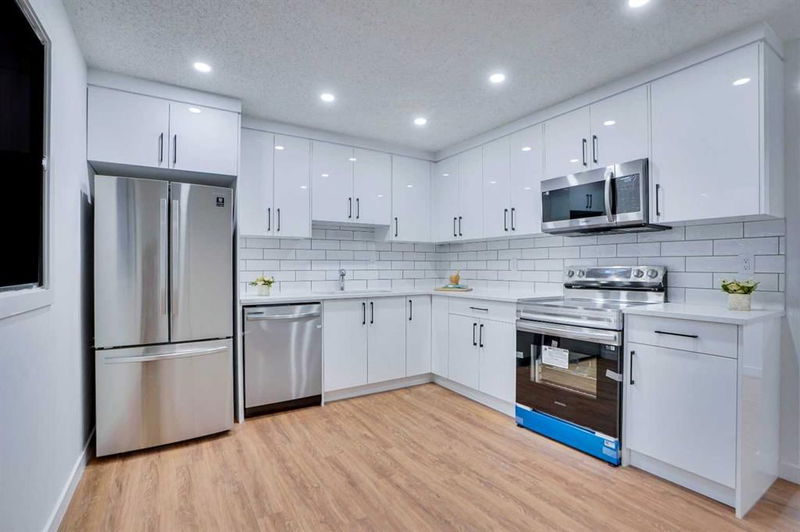Caractéristiques principales
- MLS® #: A2155143
- ID de propriété: SIRC2033083
- Type de propriété: Résidentiel, Maison unifamiliale détachée
- Aire habitable: 947,18 pi.ca.
- Construit en: 1979
- Chambre(s) à coucher: 2+2
- Salle(s) de bain: 2
- Stationnement(s): 2
- Inscrit par:
- Creekside Realty
Description de la propriété
Huge price reduction by motivated sellers. Legalization in Progress! This pristine bungalow on a serene cul-de-sac offers a complete package of comfort, convenience, and investment potential. The main level welcomes you to an expansive bright living room bathed in natural light through large windows and extends warmth through a cozy fireplace. The seamless flow leads to a meticulously crafted kitchen with plenty of storage and stainless-steel appliances perfect for culinary enthusiasts and entertaining alike. The ample size of the kitchen provides the luxury of having a dining space there also. Two huge bedrooms, a bathroom and separate laundry equipped with New Washer and Dryer enhance the comfort of living at this level. Adding to its allure, a Separate Rear Entrance paves way
to a Two-bedroom luxurious suite in the basement. The synchrony of upgrades at both levels add to style as well functionality. At each level, the kitchen is glorified with modern high gloss New White Kitchen Cabinets, New Quartz countertops and New backsplash. The bathrooms exhibit New Full Tiles and New vanity, with a New bathtub at upper level and a New walk-in shower at lower level. Other thoughtful upgrades at the lower level include brand New High Efficiency Furnace, New Egress Windows, New Knock down ceiling and New floors with Luxury Vinyl planks. Both levels are illuminated with New Pot Lights and Fresh paint. Moving outdoors, the backyard is an inviting space for relaxation, entertainment or having a workshop in one of the sheds. The massive yard with a deck & a firepit is secured with a fence for privacy and complemented with a covered porch. There is plenty of room for RV parking, creating a garden oasis, hosting barbecues or letting children play freely on the green lawn. The spectacular space caters to outdoor living dreams. An additional shed provides extra storage. Falconridge is a vibrant multicultural community with excellent amenities within walking distance. Schools, playground, an off-leash dog park, grocery stores, restaurants, cafes, Sports complex, bus stops and LRT are all close by, catering to everyday needs and ensuring a lifestyle of sophistication & ease. Experience the charm of the home through a viewing ASAP!!
Pièces
- TypeNiveauDimensionsPlancher
- Chambre à coucher principalePrincipal15' 2" x 11' 9"Autre
- Chambre à coucherPrincipal10' 9.9" x 11' 9.9"Autre
- CuisinePrincipal10' 9.9" x 13' 3.9"Autre
- SalonPrincipal11' 2" x 12'Autre
- Salle à mangerPrincipal7' 8" x 13' 3.9"Autre
- Salle de bainsPrincipal5' x 8' 3.9"Autre
- Chambre à coucherSous-sol12' 6.9" x 11' 3.9"Autre
- Chambre à coucherSous-sol10' 9.6" x 10' 5"Autre
- CuisineSous-sol14' 9.6" x 7' 5"Autre
- Salle de bainsSous-sol4' 8" x 7' 6"Autre
- Séjour / Salle à mangerSous-sol9' 2" x 16' 9"Autre
- ServiceSous-sol18' 9.9" x 12' 8"Autre
Agents de cette inscription
Demandez plus d’infos
Demandez plus d’infos
Emplacement
52 Falbury Bay NE, Calgary, Alberta, T3J1H6 Canada
Autour de cette propriété
En savoir plus au sujet du quartier et des commodités autour de cette résidence.
Demander de l’information sur le quartier
En savoir plus au sujet du quartier et des commodités autour de cette résidence
Demander maintenantCalculatrice de versements hypothécaires
- $
- %$
- %
- Capital et intérêts 0
- Impôt foncier 0
- Frais de copropriété 0

