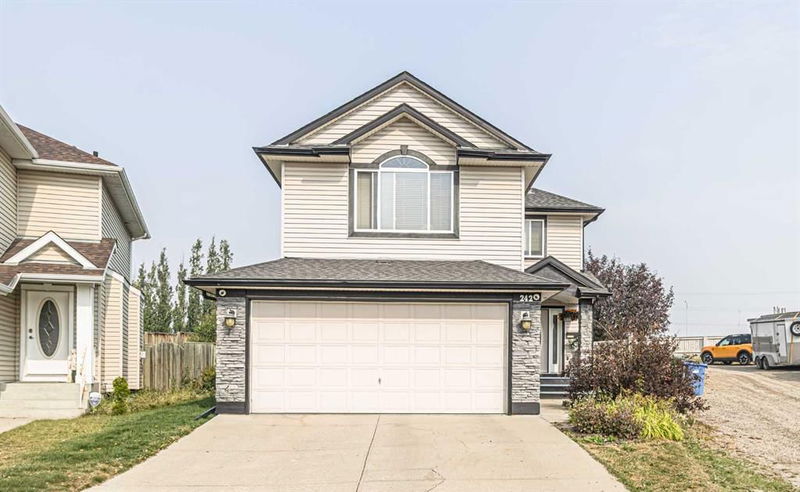Caractéristiques principales
- MLS® #: A2158599
- ID de propriété: SIRC2033052
- Type de propriété: Résidentiel, Maison unifamiliale détachée
- Aire habitable: 2 249,77 pi.ca.
- Construit en: 2001
- Chambre(s) à coucher: 3+1
- Salle(s) de bain: 2+2
- Stationnement(s): 2
- Inscrit par:
- Diamond Realty & Associates LTD.
Description de la propriété
Stunning Detached Home Backing onto Green Space with Premium Features
Welcome to this exceptional detached residence, perfectly situated on a corner lot with back alley access and backing onto lush green space. This home offers the ideal combination of modern luxury and practical convenience, designed to cater to all your family’s needs.
As you enter, you’re greeted by a spacious main floor featuring a versatile den—ideal for a home office or study. The heart of the home is the beautifully appointed kitchen, which boasts new stainless steel appliances, a gas cooking stove, and a convenient BBQ gas outlet for outdoor cooking.
The main level flows seamlessly into a stunning upgraded backyard, complete with a serene water pond and fountain, a cozy fire pit, and a practical garden shed. The backyard is an entertainer’s dream, enhanced by a built-in sound system to set the mood for any occasion.
The home offers 4 spacious bedrooms and 3.5 bathrooms. The master suite is a true retreat, featuring a luxurious bathroom with dual sinks. The upper level also includes a bonus room with a wet bar, perfect for hosting guests or enjoying family time.
The finished basement adds even more value to this home, featuring a bedroom, a full bathroom, an office space, and a pool table for endless entertainment. Additional amenities include a comprehensive security system with cameras, ceiling fans throughout, a smart doorbell, and a sprinkler system for both the front and back yards.
Backing onto picturesque green space, this home offers a peaceful setting with ample room for family gatherings and outdoor activities. Don’t miss your chance to experience the perfect blend of luxury, comfort, and location. Make this exceptional property yours today!
Pièces
- TypeNiveauDimensionsPlancher
- Chambre à coucher principale2ième étage14' 2" x 15' 9.6"Autre
- Chambre à coucher2ième étage8' 11" x 13' 9"Autre
- Chambre à coucher2ième étage10' 2" x 13' 9.9"Autre
- Chambre à coucherSous-sol11' 9.6" x 11' 3"Autre
- SalonPrincipal14' x 15' 6"Autre
- CuisinePrincipal10' 2" x 11' 5"Autre
- Salle à mangerPrincipal10' 2" x 11' 5"Autre
- Salle de bainsPrincipal4' 6.9" x 4' 11"Autre
- Salle de bain attenanteSous-sol5' x 7' 6.9"Autre
- Salle de bains2ième étage6' x 8' 6"Autre
- Salle de bain attenante2ième étage10' 11" x 11' 5"Autre
- Pièce bonus2ième étage13' 6.9" x 11' 9.6"Autre
- Salle de jeuxSous-sol14' 2" x 18' 8"Autre
- BoudoirPrincipal10' 6" x 11' 5"Autre
- BoudoirSous-sol13' 11" x 14' 2"Autre
Agents de cette inscription
Demandez plus d’infos
Demandez plus d’infos
Emplacement
242 Coville Circle NE, Calgary, Alberta, T3K 5N8 Canada
Autour de cette propriété
En savoir plus au sujet du quartier et des commodités autour de cette résidence.
Demander de l’information sur le quartier
En savoir plus au sujet du quartier et des commodités autour de cette résidence
Demander maintenantCalculatrice de versements hypothécaires
- $
- %$
- %
- Capital et intérêts 0
- Impôt foncier 0
- Frais de copropriété 0

