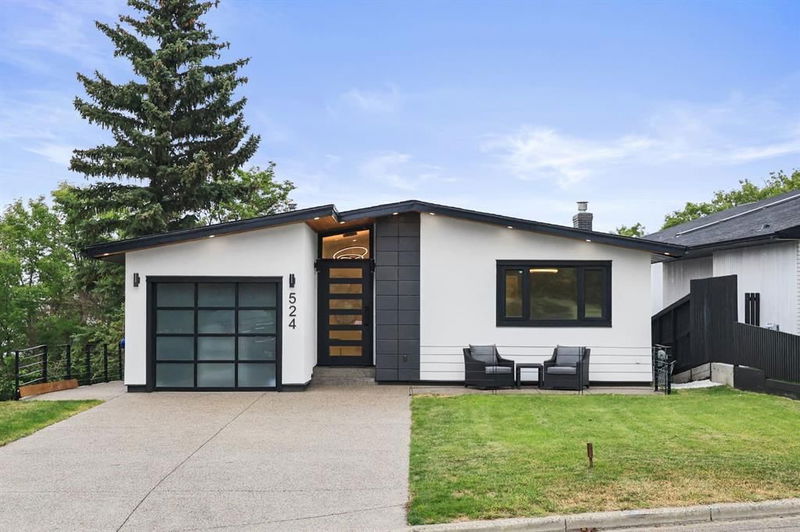Caractéristiques principales
- MLS® #: A2158620
- ID de propriété: SIRC2033026
- Type de propriété: Résidentiel, Maison unifamiliale détachée
- Aire habitable: 1 369 pi.ca.
- Construit en: 1959
- Chambre(s) à coucher: 1+2
- Salle(s) de bain: 2+1
- Stationnement(s): 2
- Inscrit par:
- Century 21 Bamber Realty LTD.
Description de la propriété
Rare opportunity to purchase a fully renovated walkout bungalow in the sought after community of Scarboro! This gorgeous home has over 2,500 sq ft of living space and has been taken down to the studs and completely transformed into a modern masterpiece. Large open concept floor plan with formal front foyer, mud room off the garage, open beam vaulted ceilings, incredible kitchen with quartz counter tops, upgraded appliances including beverage drawers and gas stove, stunning gas fireplace, half bath and plenty of pot lights throughout. Spacious main floor primary bedroom with walk-in closet and a beautiful 4-piece ensuite complete with an amazing tiled shower and double vanity. Large walkout basement includes a family room with additional fireplace, two bedrooms, full bath, laundry room and plenty of storage. Huge deck off the main floor kitchen to enjoy the downtown views and a private covered patio down below that would be perfect for a future hot tub. Large landscaped back yard, single attached garage and a large driveway for additional parking. Absolutely everything has been done in this home to get it ready for the next great family. Just steps from Sunalta school & playground and just a short walk or ride into work downtown. Amazing location and an absolutely incredible quality renovation! This one won't be around for long so call today to book your private showing!
Pièces
- TypeNiveauDimensionsPlancher
- SalonPrincipal14' 9" x 17' 6"Autre
- CuisinePrincipal13' 8" x 14'Autre
- Salle à mangerPrincipal11' x 11' 3.9"Autre
- Salle de bainsPrincipal0' x 0'Autre
- Chambre à coucher principalePrincipal12' x 12' 3.9"Autre
- Salle de jeuxSous-sol21' 6.9" x 22' 8"Autre
- Chambre à coucherSous-sol10' 11" x 12' 5"Autre
- Chambre à coucherSous-sol8' x 10' 11"Autre
- Salle de lavageSous-sol6' 8" x 7' 5"Autre
- Salle de bain attenantePrincipal0' x 0'Autre
- Salle de bain attenanteSous-sol0' x 0'Autre
Agents de cette inscription
Demandez plus d’infos
Demandez plus d’infos
Emplacement
524 Scarboro Avenue SW, Calgary, Alberta, T3C 2H6 Canada
Autour de cette propriété
En savoir plus au sujet du quartier et des commodités autour de cette résidence.
Demander de l’information sur le quartier
En savoir plus au sujet du quartier et des commodités autour de cette résidence
Demander maintenantCalculatrice de versements hypothécaires
- $
- %$
- %
- Capital et intérêts 0
- Impôt foncier 0
- Frais de copropriété 0

