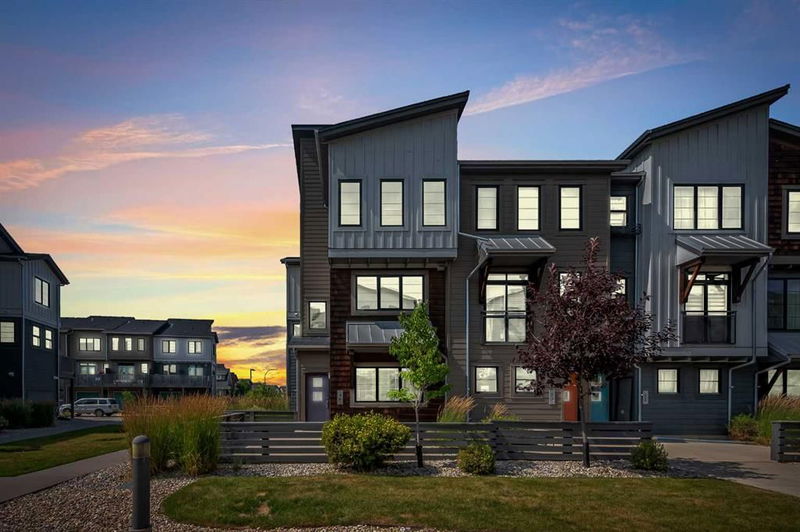Caractéristiques principales
- MLS® #: A2158071
- ID de propriété: SIRC2032242
- Type de propriété: Résidentiel, Condo
- Aire habitable: 1 558,45 pi.ca.
- Construit en: 2013
- Chambre(s) à coucher: 4
- Salle(s) de bain: 2+1
- Stationnement(s): 2
- Inscrit par:
- eXp Realty
Description de la propriété
Welcome to this stunning townhouse in the highly sought-after Edison by Avi Urban. This beautifully renovated home, set within an impeccably designed and landscaped development, offers a perfect blend of modern elegance and convenience. Located just a short walk from shopping, transportation, and other amenities, this unit backs onto a serene courtyard, providing a peaceful setting.
As you step inside, you'll be greeted by an open floor plan featuring 9ft ceilings on the main level and an abundance of natural light streaming through large windows. The modern kitchen is a chef's delight, boasting brand new flooring, stainless steel appliances, pendant lighting, and a sleek glass tile backsplash. Whether you're enjoying your morning coffee on the concrete patio or relaxing on the upper-level balcony, this home is designed for comfort and style.
Upstairs, you'll find three spacious bedrooms, including a master suite with ample closet space, along with a convenient in-suite laundry. The single garage, complete with a full-size driveway, ensures parking for two vehicles. Located just a short drive from the Somerset/Bridlewood LRT, this home offers easy access to the city.
This townhouse has been completely renovated from top to bottom, including new floors, kitchen updates, and modern light fixtures. It’s truly an absolute must-see!
Pièces
- TypeNiveauDimensionsPlancher
- Chambre à coucherPrincipal10' 9" x 11' 6.9"Autre
- FoyerPrincipal8' 9.6" x 8' 3.9"Autre
- ServicePrincipal10' 3.9" x 7' 6.9"Autre
- Salle de bainsInférieur5' 2" x 5'Autre
- Salle à mangerInférieur12' x 9' 8"Autre
- CuisineInférieur14' 9.9" x 11' 8"Autre
- SalonInférieur10' 3.9" x 14' 8"Autre
- Salle de bain attenante3ième étage7' 3.9" x 8'Autre
- Salle de bains3ième étage7' 3" x 8'Autre
- Chambre à coucher3ième étage10' x 10' 9"Autre
- Chambre à coucher3ième étage9' 9.9" x 10'Autre
- Chambre à coucher principale3ième étage14' 3" x 11' 9"Autre
Agents de cette inscription
Demandez plus d’infos
Demandez plus d’infos
Emplacement
48 Walden Walk SE, Calgary, Alberta, T2X 0Y4 Canada
Autour de cette propriété
En savoir plus au sujet du quartier et des commodités autour de cette résidence.
Demander de l’information sur le quartier
En savoir plus au sujet du quartier et des commodités autour de cette résidence
Demander maintenantCalculatrice de versements hypothécaires
- $
- %$
- %
- Capital et intérêts 0
- Impôt foncier 0
- Frais de copropriété 0

