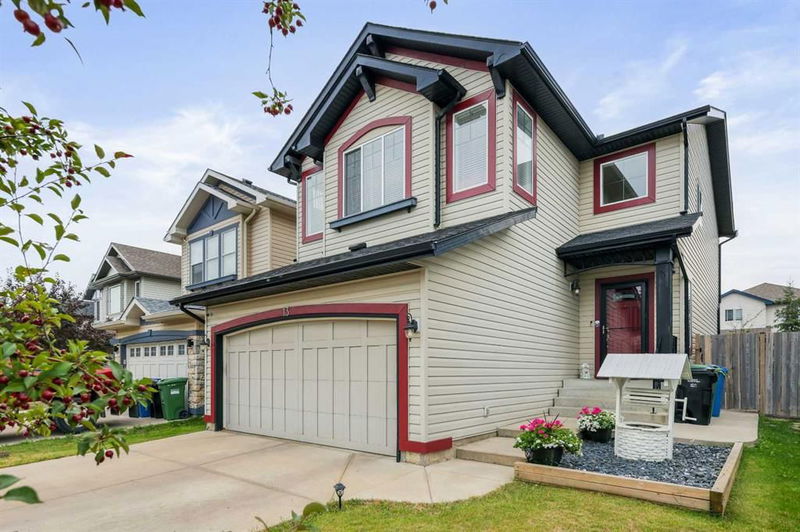Caractéristiques principales
- MLS® #: A2157121
- ID de propriété: SIRC2032169
- Type de propriété: Résidentiel, Maison unifamiliale détachée
- Aire habitable: 1 827,51 pi.ca.
- Construit en: 2004
- Chambre(s) à coucher: 3
- Salle(s) de bain: 3+1
- Stationnement(s): 4
- Inscrit par:
- RE/MAX House of Real Estate
Description de la propriété
WELCOME to this AIR-CONDITIONED, IMMACULATE 2 Storey HOME w/2480 Sq Ft of DEVELOPED Space, an ATTACHED DOUBLE Garage, 3 Bedrooms, 3 ½ Full Bathrooms (incl/EN-SUITE), a Patio area, a Deck area, a Gazebo, all on a 3842 Sq Ft LOT in the Community of NEW BRIGHTON!!! We begin w/Curb Appeal including Trees, Flowers, + an INVITING Front Porch Entryway incl/a Wishing Well. Entering the foyer, you will see the Open-to-Above 17’ Ceiling w/windows allowing NATURAL LIGHT in this OPEN-CONCEPT floor plan. The NEW Vinyl Plank flooring, NEUTRAL Color Tones incl/Paint upgrading (incl/wooden trim), + Newer Blinds throughout this HOME give it a SPACIOUS feel, + a UNIQUE feature is the ARCHED doorways. The HUGE Living Room is PERFECT for entertaining GUESTS incl/the Kitchen, + a Dining room are adjoined. A corner GAS Fireplace w/Mantle for those chilly nights while you read a book, or nap after a long day. The Kitchen has MAPLE Cabinetry w/STORAGE, Black Appliances (Newer Dishwasher), Tiled Backsplash, a Corner PANTRY, + an ISLAND w/Breakfast Bar for those on-the-go meals. The Dining Room will accommodate a large table w/FAMILY, + FRIENDS, or dim the lights for a Romantic dinner together. The patio door leads to the deck for the SOUTH-FACING backyard making it easy for OUTDOOR LIVING. Heading towards the front door again is the 2 pc Bathroom, + the Laundry/Mud Room has access to the Garage. The Upper floor has Carpet, + many windows for SUNSHINE to warm it up. There is a BONUS Room that creates a FUN space for a MUSIC area, a PLAY Room, or GAME nights w/LOVED ONES as you make MEMORIES. There is the 2nd Bedroom, a 4 pc Bathroom incl/Soaker Tub, + the 3rd Bedroom. The Primary Bedroom is LARGE enough for a King-sized bed, + furniture. The 4 pc EN-SUITE has a JETTED Tub for those days that you will take your time to RELAX, + UNWIND, a Standing Shower, + a Water Closet. The WALK-IN Closet has more Storage. In the Full Basement is the Family Room, + a Flex area that can be used in many ways incl/Theatre room w/Projector/Screen, + BUILT-IN Speakers, an Office, a Home Gym, or a Bedroom. There is a 4 pc Bathroom w/Soaker Tub, + the Utility Room (H2O Tank-2023, Newer Water Softener, Duct Cleaning-2024). This BEAUTIFUL Backyard has PRIVACY w/Trees, + a GAZEBO incl/Curtains. The Deck is for dinners on those SUMMER Evenings, or Lounging in a chair, + a Patio area to set up a Fire Pit where you can gaze up on a starry night. Grass for pets/children, to run around on, filled w/LAUGHTER as Family makes time to PLAY together. A New roof in 2019. This VIBRANT Community of New Brighton has a Recreation Centre offering Activities/Programs, 2 Tennis Courts, a Beach Volleyball Court, Basketball Courts, a Splash Park, + a Hockey Rink. It is a short drive, + WALKING distance of Schools, Parks/Green Spaces, Playgrounds, Pathways, Shopping, + more Amenities. EASY Commute to major throughways incl/Downtown, Transit, + future LRT station. Book TODAY to discover your DREAM HOME!!!
Pièces
- TypeNiveauDimensionsPlancher
- SalonPrincipal13' x 16' 11"Autre
- CuisinePrincipal11' 11" x 12' 3"Autre
- Salle à mangerPrincipal8' 9.9" x 11' 11"Autre
- Garde-mangerPrincipal3' 11" x 3' 11"Autre
- FoyerPrincipal6' 9" x 10' 9"Autre
- Salle de lavagePrincipal5' 6.9" x 8' 11"Autre
- Salle de bainsPrincipal4' 6.9" x 4' 9"Autre
- Pièce bonus2ième étage13' 5" x 17' 11"Autre
- Chambre à coucher principale2ième étage12' 9.6" x 12' 11"Autre
- Penderie (Walk-in)2ième étage4' 6.9" x 6' 6"Autre
- Salle de bain attenante2ième étage8' 11" x 10' 6.9"Autre
- Chambre à coucher2ième étage8' 11" x 11'Autre
- Chambre à coucher2ième étage9' 5" x 10' 9.6"Autre
- Salle de bains2ième étage4' 11" x 8' 11"Autre
- Salle familialeSous-sol15' 9.6" x 23' 9.9"Autre
- Salle polyvalenteSous-sol4' x 10' 9"Autre
- Salle de bainsSous-sol6' 9.6" x 9' 3.9"Autre
- ServiceSous-sol11' 11" x 13' 3.9"Autre
Agents de cette inscription
Demandez plus d’infos
Demandez plus d’infos
Emplacement
13 Brightondale Park SE, Calgary, Alberta, T2Z 4N7 Canada
Autour de cette propriété
En savoir plus au sujet du quartier et des commodités autour de cette résidence.
Demander de l’information sur le quartier
En savoir plus au sujet du quartier et des commodités autour de cette résidence
Demander maintenantCalculatrice de versements hypothécaires
- $
- %$
- %
- Capital et intérêts 0
- Impôt foncier 0
- Frais de copropriété 0

