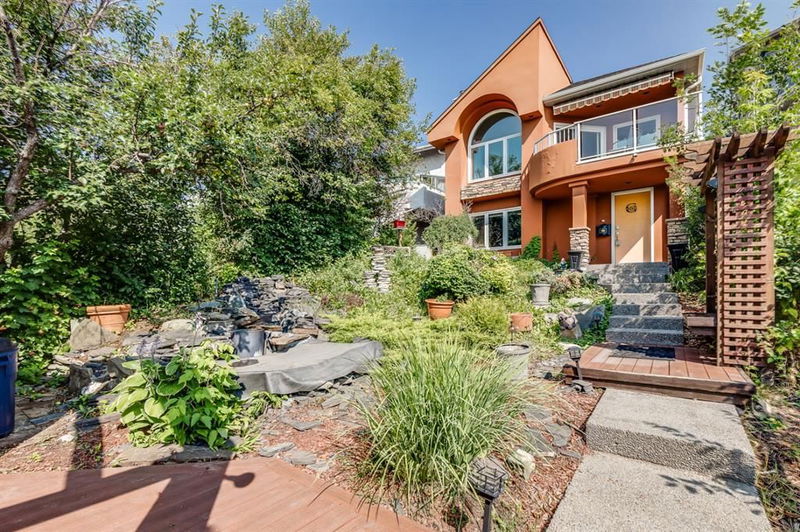Caractéristiques principales
- MLS® #: A2157135
- ID de propriété: SIRC2023034
- Type de propriété: Résidentiel, Maison unifamiliale détachée
- Aire habitable: 1 955 pi.ca.
- Construit en: 1988
- Chambre(s) à coucher: 1+3
- Salle(s) de bain: 2+1
- Stationnement(s): 4
- Inscrit par:
- Real Broker
Description de la propriété
Nestled on a private street backing onto a natural greenspace, this rare inner-city oasis offers 3,617 sq ft of total living space, blending contemporary design with serene surroundings on a 29.5’ x 183’ lot. From the moment you arrive, you’ll be captivated by the lush foliage, rock garden, and 3-tier waterfall leading to an inviting entrance with direct access to a versatile main floor flex space—ideal for a home office, kids' playroom, or a home gym.
Ascend the curved cherry hardwood staircase to the living room, where a gas fireplace and patio doors open to a deck offering breathtaking downtown views. The formal dining room, with its vaulted ceilings, adds a touch of grandeur to the space. The renovated maple kitchen is a chef’s delight, featuring granite countertops, top-of-the-line appliances, including a Wolf gas cooktop, and a large window overlooking the private courtyard. The adjacent walk-in pantry, eating nook, and sitting area with a skylight and garden doors seamlessly connect to the courtyard, creating an ideal setting for BBQs and outdoor dining.
The primary bedroom is a private retreat with a walk-in closet and a luxurious ensuite boasting a steam shower, his and her sinks, and an additional loft space perfect as a quiet den. The lower-level features three spacious bedrooms and a third family area, all with in-floor heating, along with a walkout to the tranquil courtyard.
Additional amenities include updated triple-pane windows and skylights, main floor laundry, air conditioning, exterior glass railings, and an oversized double detached garage and a newly installed furnace for added comfort. This home’s exquisite design is complemented by its prime location, offering easy access to local shops and eateries in Kensington. Whether hosting guests or simply enjoying peace and privacy, this home provides an unparalleled lifestyle. Don’t miss your chance to experience this unique property—schedule your viewing today.
Pièces
- TypeNiveauDimensionsPlancher
- CuisinePrincipal11' x 13' 6.9"Autre
- SalonPrincipal15' 9.6" x 20' 2"Autre
- Salle à mangerPrincipal11' 3.9" x 14'Autre
- Salle familialePrincipal11' 6" x 16' 11"Autre
- Salle familialeSous-sol12' 8" x 19' 9.9"Autre
- Salle familialeSous-sol11' 3.9" x 19' 3"Autre
- Chambre à coucher principalePrincipal11' x 15' 9.9"Autre
- Chambre à coucherSous-sol10' 6.9" x 15' 5"Autre
- Chambre à coucherSous-sol10' 6" x 11' 9.6"Autre
- Chambre à coucherSous-sol10' 3" x 11' 3.9"Autre
- Salle de bainsPrincipal3' 9.6" x 7' 8"Autre
- Salle de bainsSous-sol7' 6.9" x 8' 11"Autre
- Salle de bain attenantePrincipal11' 6" x 17' 9.6"Autre
- Loft2ième étage9' 5" x 15' 11"Autre
Agents de cette inscription
Demandez plus d’infos
Demandez plus d’infos
Emplacement
2016 8 Avenue NW, Calgary, Alberta, T2N 4J4 Canada
Autour de cette propriété
En savoir plus au sujet du quartier et des commodités autour de cette résidence.
Demander de l’information sur le quartier
En savoir plus au sujet du quartier et des commodités autour de cette résidence
Demander maintenantCalculatrice de versements hypothécaires
- $
- %$
- %
- Capital et intérêts 0
- Impôt foncier 0
- Frais de copropriété 0

