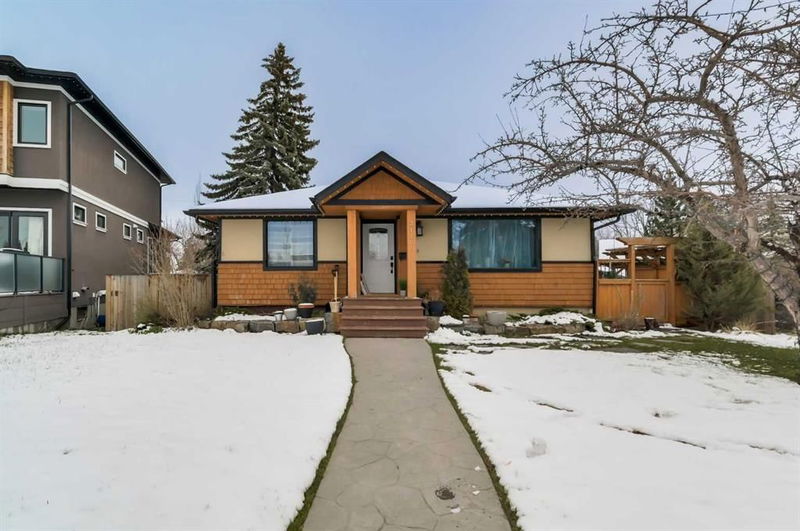Caractéristiques principales
- MLS® #: A2127652
- ID de propriété: SIRC2023030
- Type de propriété: Résidentiel, Maison unifamiliale détachée
- Aire habitable: 1 391 pi.ca.
- Construit en: 1953
- Chambre(s) à coucher: 3+2
- Salle(s) de bain: 2
- Stationnement(s): 2
- Inscrit par:
- CIR Realty
Description de la propriété
Welcome to Kildare Crescent, one of the most desirable neighbourhoods in Killarney! This outstanding property sits on an expansive 10,462 sq. ft. lot, ideally situated across from a beautiful park and open green space. With nearly 1,400 sq. ft. of finished living space above grade and a fully finished basement, this home offers tremendous potential for renovations or remodelling.
The main floor greets you with a spacious front foyer and a cozy living room, featuring a wood-burning fireplace and stunning solid oak hardwood floors that continue into three well-sized bedrooms. Adjacent to the kitchen is a full bathroom, elegantly finished with ceramic tile flooring, a large granite vanity with ample counter space.
The kitchen is both functional and stylish, offering plenty of cabinet space, cream shaker cabinets, ceramic tile floors, granite countertops, and a chic tile backsplash. A large farmhouse sink and stainless steel appliances ensure the kitchen is fully equipped for modern living. The dining area, located just off the kitchen, benefits from a large window that floods the space with natural light. At the back of the home, you'll find a generous mudroom and a bonus area perfect for a home office or additional storage.
The fully finished basement features vinyl plank flooring, new trim, fresh paint, and updated vinyl windows. This level offers a spacious recreation room, ideal for movie nights, along with two large bedrooms, a laundry room, and a full bathroom complete with a bath-and-shower combo, white tile surround, and a matching gray-and-white vanity.
The expansive northwest-facing backyard is a standout feature, offering over 600 sq. ft. of cedar decking with two gas hookups, a hot tub, and an oversized double detached garage with 220V wiring and rough-in for gas.
For builders and developers, there is an exciting land assembly opportunity. This property can be combined with the adjacent lots at 3603 and 3120 Kildare Crescent, creating a total of over 19,000 sq. ft. of land. The subdivision for these lots has been approved, allowing for five separate building lots, each suitable for a 2,100 sq. ft. home above grade, complete with options for double or triple garages. With each lot priced under $500,000, this is a fantastic investment opportunity.
This location offers convenience and proximity to downtown, as well as easy access to schools, amenities, and public transportation. It’s an ideal site for a future development project, and we’ve attached the subdivision approval package for your review.
Don’t miss out on the incredible potential of this Kildare Crescent property!
Pièces
- TypeNiveauDimensionsPlancher
- Salle de bainsPrincipal6' 9" x 6' 11"Autre
- Chambre à coucherPrincipal9' 8" x 11' 3.9"Autre
- Chambre à coucherPrincipal10' 9.6" x 9' 11"Autre
- Coin repasPrincipal11' 3" x 5' 6"Autre
- CuisinePrincipal11' 6" x 13' 9"Autre
- SalonPrincipal19' 8" x 15' 6"Autre
- VestibulePrincipal12' 6.9" x 12'Autre
- Chambre à coucher principalePrincipal12' 3" x 11' 3.9"Autre
- Salle de bainsSous-sol5' 2" x 8' 9.9"Autre
- Chambre à coucherSous-sol11' 6.9" x 10' 6.9"Autre
- Chambre à coucherSous-sol16' 9" x 10' 6"Autre
- Salle de jeuxSous-sol16' 6.9" x 19' 3"Autre
- Salle de lavageSous-sol14' 9" x 5' 2"Autre
- ServiceSous-sol14' x 16' 9.6"Autre
Agents de cette inscription
Demandez plus d’infos
Demandez plus d’infos
Emplacement
3120 Kildare Crescent SW, Calgary, Alberta, T3E 4S4 Canada
Autour de cette propriété
En savoir plus au sujet du quartier et des commodités autour de cette résidence.
Demander de l’information sur le quartier
En savoir plus au sujet du quartier et des commodités autour de cette résidence
Demander maintenantCalculatrice de versements hypothécaires
- $
- %$
- %
- Capital et intérêts 0
- Impôt foncier 0
- Frais de copropriété 0

