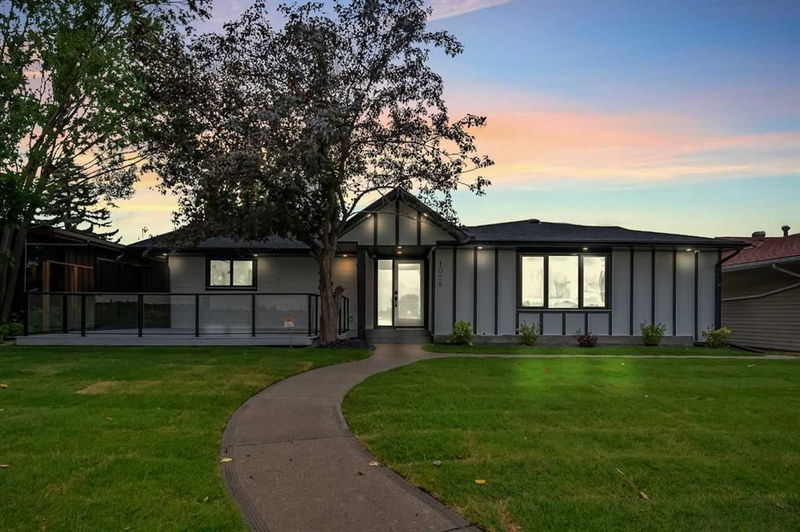Caractéristiques principales
- MLS® #: A2153228
- ID de propriété: SIRC2020844
- Type de propriété: Résidentiel, Maison unifamiliale détachée
- Aire habitable: 1 506,77 pi.ca.
- Construit en: 1973
- Chambre(s) à coucher: 2+2
- Salle(s) de bain: 3
- Stationnement(s): 2
- Inscrit par:
- eXp Realty
Description de la propriété
"Discover your dream home with stunning East-Facing city views and a perfect blend of modern elegance and timeless charm. Don’t miss the opportunity to make it yours!"
Welcome to this exquisitely renovated bungalow located in the highly coveted Lake Bonavista community in SE Calgary. Nestled on a spacious lot, this home boasts an unobstructed east view from the inviting front patio, offering a perfect blend of modern comfort and serene natural beauty.
Step inside to discover a bright and airy open-concept main floor, featuring a generous family room, a contemporary kitchen island, and a stylish dining area—ideal for both everyday living and entertaining. The master bedroom serves as a private retreat, complete with a walk-through closet and a luxurious 5-piece ensuite that includes a freestanding tub and a jet shower. An additional bedroom on the main floor provides versatile space for family or guests. The main level is further enhanced by a dedicated laundry room, an additional 3-piece washroom, and a practical entry closet for jackets and shoes.
The fully developed lower level continues to impress with a spacious family room featuring a wet bar, perfect for relaxation and gatherings. Two additional bedrooms offer ample space for family, guests, or a home office, while a well-appointed 3-piece washroom ensures convenience and comfort. This level also includes a convenient basement laundry room, adding to the home's practicality.
Renovated in 2024, this property features all-new HVAC systems, electrical, plumbing, framing with work completed according to City of Calgary bylaws and permits. Modern finishes throughout provide a fresh, contemporary feel.
Outside, the home features a fenced yard with an RV gate with concrete pad, renovated garage, ideal for recreational use and electric vehicles. Recent landscaping enhances the outdoor space, making it both appealing and functional.
This exceptional property offers a unique opportunity in a sought-after lake community, combining modern updates with thoughtful design. Don’t miss your chance to call this remarkable home your own.
Pièces
- TypeNiveauDimensionsPlancher
- Chambre à coucher principalePrincipal14' 5" x 10' 6"Autre
- Penderie (Walk-in)Principal11' x 6' 2"Autre
- SalonPrincipal29' 3.9" x 22' 6"Autre
- CuisinePrincipal8' 6" x 19' 3.9"Autre
- Salle à mangerPrincipal10' 6.9" x 9' 11"Autre
- Chambre à coucherPrincipal13' 9.6" x 9' 6"Autre
- Salle de bain attenantePrincipal14' 9" x 9' 6"Autre
- Salle de bainsPrincipal4' 11" x 7' 9.9"Autre
- Salle de bainsSous-sol4' 11" x 7' 6.9"Autre
- Cave à vinSous-sol4' 11" x 7' 5"Autre
- Chambre à coucherSous-sol11' 3.9" x 11'Autre
- Chambre à coucherSous-sol11' 3.9" x 11'Autre
- Salle de lavageSous-sol5' 11" x 11' 9.6"Autre
- Salle de jeuxSous-sol33' 9.9" x 31' 9.6"Autre
- ServiceSous-sol7' x 11' 3"Autre
Agents de cette inscription
Demandez plus d’infos
Demandez plus d’infos
Emplacement
1028 Lake Ontario Drive SE, Calgary, Alberta, T2J 3K2 Canada
Autour de cette propriété
En savoir plus au sujet du quartier et des commodités autour de cette résidence.
Demander de l’information sur le quartier
En savoir plus au sujet du quartier et des commodités autour de cette résidence
Demander maintenantCalculatrice de versements hypothécaires
- $
- %$
- %
- Capital et intérêts 0
- Impôt foncier 0
- Frais de copropriété 0

