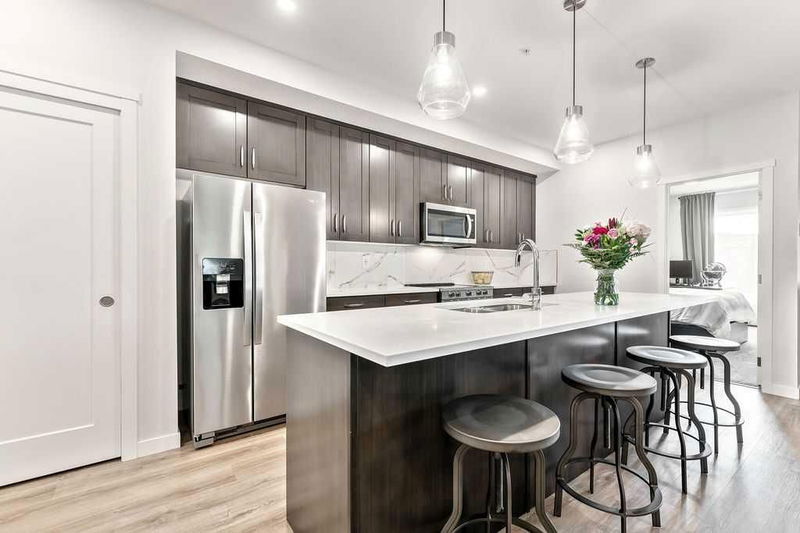Caractéristiques principales
- MLS® #: A2153933
- ID de propriété: SIRC2020811
- Type de propriété: Résidentiel, Condo
- Aire habitable: 1 051,02 pi.ca.
- Construit en: 2020
- Chambre(s) à coucher: 2
- Salle(s) de bain: 2
- Stationnement(s): 1
- Inscrit par:
- CIR Realty
Description de la propriété
Welcome to the Penthouse at Fish Creek Exchange, where luxury meets practicality. This stunning 2 bed, 2 bath, PLUS 2 UNDERGROUND PARKING stalls suite combines modern style with seamless functionality. The entertainer's kitchen boasts an oversized island with seating, top-tier stainless steel appliances, and elegant stone countertops. The open-concept design, complemented by impressive ceiling height, creates a warm and expansive ambiance. There's ample room for a large dining table, perfect for hosting family and friends without sacrificing space. Enjoy the convenience of in-suite laundry with a stacked washer and dryer and great utility room storage. The primary bedroom features a private ensuite and an oversized walk-through closet. This penthouse includes TWO titled, side-by-side underground parking stalls, plus a storage locker. This vibrant community offers a variety of on-site amenities, including an F-45 fitness centre, Montessori school, and hair salon. The building itself boasts impressive features like a dog wash station and bike storage room. You'll appreciate the convenience of MacLeod Trail and the C-Train for an easy commute downtown. Situated next to Fish Creek Park, residents can explore miles of trails perfect for hiking, biking, or simply immersing in nature's beauty across the park's rolling hills, grasslands, and forests.
Pièces
- TypeNiveauDimensionsPlancher
- EntréePrincipal7' 8" x 5' 9.6"Autre
- CuisinePrincipal14' x 9' 6.9"Autre
- Salle à mangerPrincipal12' 6" x 10' 6"Autre
- SalonPrincipal16' x 11' 6"Autre
- Chambre à coucher principalePrincipal11' 9.9" x 10' 9"Autre
- Chambre à coucherPrincipal12' 5" x 9' 3"Autre
- Salle de lavagePrincipal9' 6.9" x 4' 9"Autre
- Salle de bainsPrincipal8' 11" x 4' 11"Autre
- Salle de bain attenantePrincipal9' 6" x 4' 11"Autre
Agents de cette inscription
Demandez plus d’infos
Demandez plus d’infos
Emplacement
71 Shawnee Common SW #506, Calgary, Alberta, T2Y 0R2 Canada
Autour de cette propriété
En savoir plus au sujet du quartier et des commodités autour de cette résidence.
Demander de l’information sur le quartier
En savoir plus au sujet du quartier et des commodités autour de cette résidence
Demander maintenantCalculatrice de versements hypothécaires
- $
- %$
- %
- Capital et intérêts 0
- Impôt foncier 0
- Frais de copropriété 0

