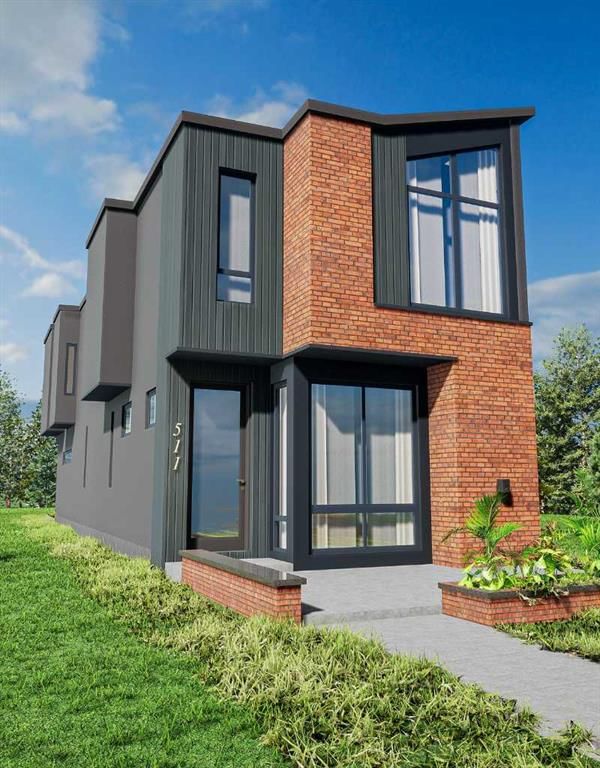Caractéristiques principales
- MLS® #: A2156696
- ID de propriété: SIRC2020806
- Type de propriété: Résidentiel, Maison unifamiliale détachée
- Aire habitable: 2 058 pi.ca.
- Construit en: 2024
- Chambre(s) à coucher: 3+1
- Salle(s) de bain: 4
- Stationnement(s): 2
- Inscrit par:
- Royal LePage METRO
Description de la propriété
Welcome to your dream home in Parkdale NW! This newly built masterpiece boasts an array of high-end upgrades and stylish features throughout. As you enter, you’re greeted by a bright, open foyer complete with a built-in closet for all your coats and shoes. The main floor showcases a seamless open concept design, beginning with a sun-drenched dining area that flows effortlessly into a gourmet kitchen. The kitchen is a chef’s delight, featuring a massive island with recessed lighting and top-of-the-line Thermador appliances.
The living room exudes elegance with a custom fireplace and patio doors that open to a beautifully landscaped backyard, perfect for indoor-outdoor living. Upstairs, you’ll discover three spacious bedrooms, each with its own en-suite bathroom featuring custom jet showers. The master bedroom is a serene retreat with vaulted ceilings and breathtaking views. The primary en-suite is designed with a spa-like ambiance, offering a dual vanity, a luxurious steam shower, and heated floors. An adjacent laundry room adds convenience to the upper floor. The fully finished basement enhances your living experience with its impressive 10 ft ceilings. It features a private office, an additional bedroom, and a full 4-piece washroom. The expansive recreational room, complete with a wet bar, is perfect for hosting guests or enjoying family time. This home is truly a blend of modern sophistication and comfort, offering everything you need to live in style and ease. Unbeatable location close to Foothills medical centre, the bow river, few minutes to downtown and trendy Kensington village.
Pièces
- TypeNiveauDimensionsPlancher
- FoyerPrincipal5' 11" x 5'Autre
- VestibulePrincipal7' x 4' 9"Autre
- SalonPrincipal10' 11" x 18' 3.9"Autre
- Garde-mangerPrincipal6' x 8' 6"Autre
- CuisinePrincipal10' 9.6" x 19'Autre
- Salle à mangerPrincipal15' x 10' 9.6"Autre
- Chambre à coucherInférieur10' 11" x 10'Autre
- Chambre à coucherInférieur12' x 9' 9.9"Autre
- Salle de lavageInférieur8' 2" x 6'Autre
- Chambre à coucher principaleInférieur16' x 15'Autre
- Salle de bain attenanteInférieur8' x 6'Autre
- Salle de bain attenanteInférieur8' x 6'Autre
- Salle de bain attenanteInférieur7' 9" x 13'Autre
- Penderie (Walk-in)Inférieur8' x 5' 9.9"Autre
- Chambre à coucherSous-sol10' x 10' 3.9"Autre
- ServiceSous-sol6' x 10' 6.9"Autre
- Salle de jeuxSous-sol14' 6" x 23' 5"Autre
- Bureau à domicileSous-sol10' x 7' 3.9"Autre
- Salle de bainsSous-sol11' x 5' 6"Autre
Agents de cette inscription
Demandez plus d’infos
Demandez plus d’infos
Emplacement
511 30 Street NW, Calgary, Alberta, T2N 2V4 Canada
Autour de cette propriété
En savoir plus au sujet du quartier et des commodités autour de cette résidence.
Demander de l’information sur le quartier
En savoir plus au sujet du quartier et des commodités autour de cette résidence
Demander maintenantCalculatrice de versements hypothécaires
- $
- %$
- %
- Capital et intérêts 0
- Impôt foncier 0
- Frais de copropriété 0

