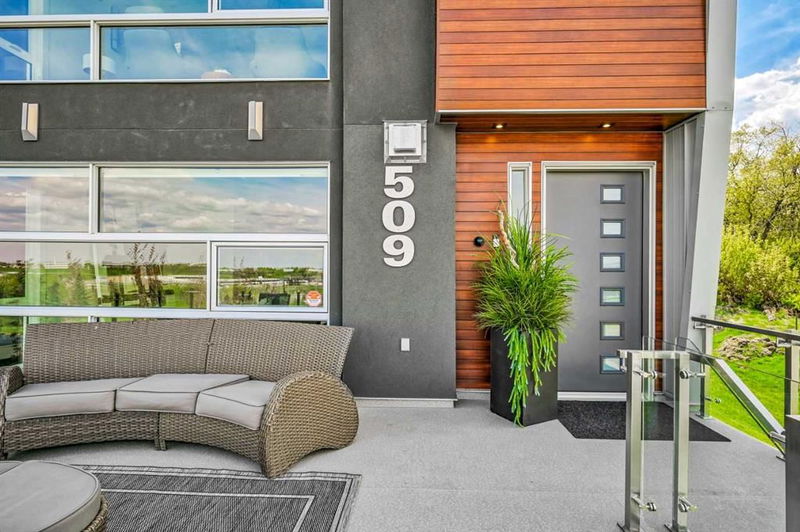Caractéristiques principales
- MLS® #: A2156367
- ID de propriété: SIRC2018978
- Type de propriété: Résidentiel, Maison unifamiliale détachée
- Aire habitable: 3 395,72 pi.ca.
- Construit en: 2013
- Chambre(s) à coucher: 4+1
- Salle(s) de bain: 5+1
- Stationnement(s): 4
- Inscrit par:
- eXp Realty
Description de la propriété
|OPEN HOUSE NOVEMBER, 02, 2024 2-5 PM | PRICE DROPPED $50,000 | LOCATION | 4 ENSUITE BEDROOMS | CITY VIEWS ON A QUIET STREET | OVER 4000+ SQUARE FEET OF LIVING SPACE | Situated in the charming neighborhood of Winston Heights Mountview, this elegant two-story residence exemplifies both refined taste and exceptional craftsmanship. The exterior showcases a perfect fusion of timeless appeal and modern flair, with a city view. At the front of the home you're joined by a large deck with city view for those quiet morning or nights. The main floor reveals a series of meticulously designed areas, each with its own unique character. The gourmet kitchen is a culinary delight, equipped with premium appliances, custom cabinetry, and a generous island ideal for both casual meals and elaborate cooking. Nearby, the spacious living room invites relaxation with its cozy gas fireplace and large windows that offer views of the city. Joining a second family room facing the kitchen for your second enjoyment of space. The upper level is a haven of luxury, featuring a master suite with vaulted ceilings, a welcoming fireplace, a huge walk-in closet with custom storage, and a spa-like ensuite bathroom. The upper floor also includes four additional bedrooms, each with it's own ensuite. The lower level hosts a fully equipped bedroom, three piece washroom, large living room, and a wet bar with its own wine fridge. Outdoors, the meticulously landscaped backyard features a sprawling deck ideal for entertaining or relaxation. This exceptional home combines luxury living with convenience, located within walking distance to various amenities, the Winston Golf Course, numerous walking and biking paths, and off-leash dog parks. It’s just minutes from downtown, Foothills Hospital, post-secondary institutions, and the airport, in a rapidly developing inner-city neighborhood.
Pièces
- TypeNiveauDimensionsPlancher
- EntréePrincipal6' 2" x 14' 3"Autre
- BalconPrincipal15' 9.9" x 24' 5"Autre
- SalonPrincipal16' x 18' 6"Autre
- CuisinePrincipal17' 9.9" x 17' 8"Autre
- Salle à mangerPrincipal9' 9.9" x 17' 3.9"Autre
- Salle familialePrincipal17' x 16' 6.9"Autre
- VestibulePrincipal6' 3.9" x 8' 8"Autre
- Salle de bainsPrincipal6' 3.9" x 7' 6"Autre
- BalconPrincipal26' 9.9" x 25' 3"Autre
- Chambre à coucher principaleInférieur16' 2" x 16' 6"Autre
- Salle de bain attenanteInférieur7' 2" x 17' 9.6"Autre
- Penderie (Walk-in)Inférieur6' 6.9" x 11'Autre
- Salle de bain attenanteInférieur7' 3.9" x 8' 11"Autre
- Chambre à coucherInférieur13' 3.9" x 12' 5"Autre
- Salle de lavageInférieur6' 5" x 8' 8"Autre
- Chambre à coucherInférieur13' 3.9" x 12' 6"Autre
- Salle de bain attenanteInférieur6' 6" x 8' 9.9"Autre
- Chambre à coucherInférieur13' 3.9" x 16' 9"Autre
- Salle de bain attenanteInférieur6' 9.9" x 8' 9.9"Autre
- Bureau à domicileInférieur7' 11" x 6' 5"Autre
- VestibuleSous-sol9' 11" x 8' 3.9"Autre
- Salle de jeuxSous-sol22' 9" x 20' 9.9"Autre
- Salle de bainsSous-sol6' 6" x 15' 9.9"Autre
- Chambre à coucherSous-sol11' 11" x 13' 9"Autre
Agents de cette inscription
Demandez plus d’infos
Demandez plus d’infos
Emplacement
509 31 Avenue NE, Calgary, Alberta, T2E 6N8 Canada
Autour de cette propriété
En savoir plus au sujet du quartier et des commodités autour de cette résidence.
Demander de l’information sur le quartier
En savoir plus au sujet du quartier et des commodités autour de cette résidence
Demander maintenantCalculatrice de versements hypothécaires
- $
- %$
- %
- Capital et intérêts 0
- Impôt foncier 0
- Frais de copropriété 0

