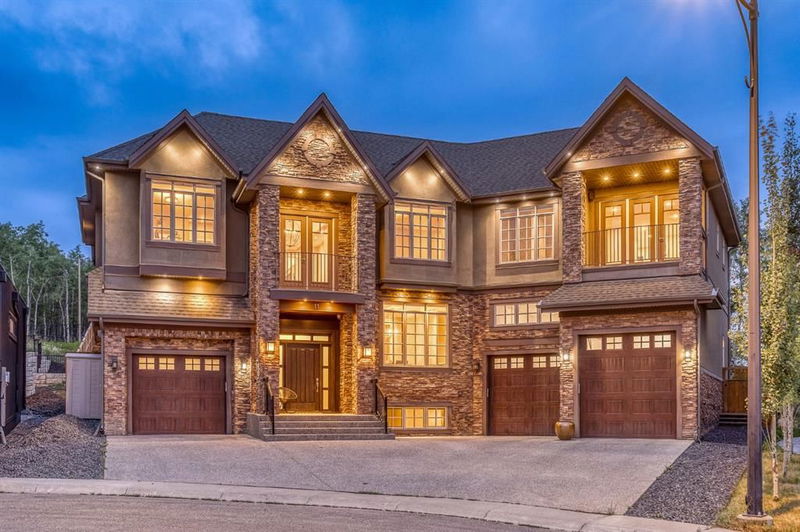Caractéristiques principales
- MLS® #: A2154111
- ID de propriété: SIRC2018761
- Type de propriété: Résidentiel, Maison unifamiliale détachée
- Aire habitable: 5 694,80 pi.ca.
- Construit en: 2013
- Chambre(s) à coucher: 4+1
- Salle(s) de bain: 5+4
- Stationnement(s): 6
- Inscrit par:
- Century 21 Bamber Realty LTD.
Description de la propriété
Welcome to your dream family home in the prestigious Elveden Estates of Springbank Hill. This custom-designed masterpiece combines luxury with family-friendly features, showcasing exceptional quality and attention to detail. Nestled on a private cul-de-sac, this magnificent property offers just under 8,000 sq ft of total living space, featuring 5 bedrooms and 9 bathrooms.
As you enter the grand, inviting foyer, you'll be greeted by a split-level design that leads to an open-concept main floor. The spacious living room seamlessly flows into a cozy office, which opens onto a private covered deck—perfect for quiet retreats or productive work-from-home days. Host family gatherings in the formal dining room, conveniently connected to a butler's pantry that leads to the chef-inspired kitchen. This culinary haven is equipped with a Sub-Zero fridge/freezer, a 6-burner Wolf cooktop with grill, and two Wolf built-in ovens. The kitchen overlooks a large entertaining area, kitchen nook, and patio, making it ideal for both everyday meals and special occasions.
The upper level features wide plank hardwood flooring throughout and includes the luxurious primary suite along with three additional large bedrooms, each with its own ensuite. The primary suite is a true sanctuary, complete with a sitting area, a spa-like ensuite with a steam shower and heated floors, and direct access to the upstairs laundry room—designed for family convenience. Two staircases provide easy access to the upper level: one from the foyer and the other from the back entrance near the kitchen. The second staircase leads to a bonus room equipped with a full wet bar, including a Fisher & Paykel drawer dishwasher and a bar fridge—perfect for family movie nights and entertaining.
The lower level is designed for ultimate family fun, featuring a spacious games area, another custom wet bar, an additional bedroom, and a bathroom—perfect for guests or older children. In-slab heating ensures comfort during cooler evenings, and the home theatre with a double-sided fireplace offers a cozy space for family movie nights.
The oversized 3-car garage provides ample space for all your vehicles and recreational gear, with room for lifts if needed. This secluded location is close to excellent private and public schools, shopping, amenities, the Westside Recreation Centre, and numerous pathways and parks throughout the stunning estate community of Springbank Hill.
This truly impressive home is a must-see for any family. Schedule your private showing today and experience the perfect blend of luxury and family-friendly living in Elveden Estates.
Pièces
- TypeNiveauDimensionsPlancher
- CuisinePrincipal18' 9.6" x 21' 3.9"Autre
- Salle à mangerPrincipal13' 6.9" x 15' 5"Autre
- SalonPrincipal14' 11" x 20' 9.9"Autre
- Bureau à domicilePrincipal11' 9.9" x 21' 11"Autre
- FoyerPrincipal10' 3.9" x 11' 11"Autre
- Coin repasPrincipal5' 6.9" x 11' 6.9"Autre
- VestibulePrincipal7' 6.9" x 10' 11"Autre
- Salle polyvalenteInférieur11' 9" x 12' 6.9"Autre
- Salle de lavageInférieur5' 8" x 14'Autre
- Pièce bonusInférieur17' 11" x 20' 9"Autre
- LoftInférieur11' 11" x 12' 3"Autre
- BalconInférieur7' 2" x 11' 3"Autre
- Salle de jeuxSupérieur13' 8" x 28' 3"Autre
- Salle de jeuxSupérieur14' 5" x 21' 9"Autre
- Chambre à coucher principaleInférieur14' 11" x 17' 3"Autre
- Chambre à coucherInférieur12' x 14' 11"Autre
- Chambre à coucherInférieur12' 9.6" x 15'Autre
- Chambre à coucherInférieur10' 11" x 13' 9"Autre
- Chambre à coucherSupérieur15' 3" x 16' 3"Autre
- Salle de bainsSous-sol6' 6" x 6' 6.9"Autre
- Salle de bainsPrincipal4' 11" x 7' 2"Autre
- Salle de bainsInférieur6' x 6'Autre
- Salle de bainsSupérieur5' 3" x 5' 5"Autre
- Salle de bain attenanteInférieur6' 9" x 10' 3.9"Autre
- Salle de bain attenanteInférieur5' 8" x 6' 6"Autre
- Salle de bain attenanteInférieur4' 11" x 9' 2"Autre
- Salle de bain attenanteSupérieur5' 8" x 9' 9"Autre
- Salle de bain attenanteInférieur12' x 13' 11"Autre
Agents de cette inscription
Demandez plus d’infos
Demandez plus d’infos
Emplacement
11 Elveden Place SW, Calgary, Alberta, T3H 3X8 Canada
Autour de cette propriété
En savoir plus au sujet du quartier et des commodités autour de cette résidence.
Demander de l’information sur le quartier
En savoir plus au sujet du quartier et des commodités autour de cette résidence
Demander maintenantCalculatrice de versements hypothécaires
- $
- %$
- %
- Capital et intérêts 0
- Impôt foncier 0
- Frais de copropriété 0

