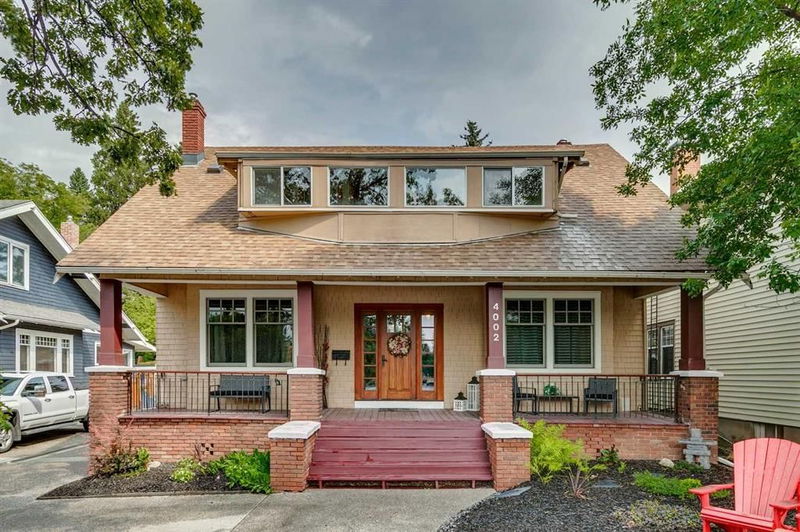Caractéristiques principales
- MLS® #: A2148277
- ID de propriété: SIRC2018754
- Type de propriété: Résidentiel, Maison unifamiliale détachée
- Aire habitable: 1 902,64 pi.ca.
- Construit en: 1910
- Chambre(s) à coucher: 3
- Salle(s) de bain: 2+1
- Stationnement(s): 5
- Inscrit par:
- RE/MAX First
Description de la propriété
Meticulously updated over the past 20+ years this grand home in the heart of Elbow Park exudes character & charm. Situated on a 50 x 128 ft lot, the property has been taken "to the studs" over the past few decades with all new electrical, plumbing, & insulation. Beautiful wood windows & doors (from Loewen) carefully chosen to keep the character intact. The plan is flexible & functional. The large living area enjoys large West facing windows, stunning refinished original bookcases surround a gas fireplace. The dining room will accommodate the largest of gatherings; the original hutch has been painstakingly restored. A spacious office/den space overlooks the backyard. French doors offer the convenience of creating intimate spaces or open them up to entertain in an open concept environment. New addition allows for a spacious mudroom & new 2 pc bath offering convenience & function. The updated kitchen has Sub Zero refrigeration & Thermador electric wall oven & warming drawer. Upper level presents with 3 spacious bedrooms, primary with built-in storage & walk-in closet. New 4 pc main bath is spacious & bright with deep soaker tub & stand up shower. Lower level offers a large rec/games/media area, office space (could also be a 4th bedroom with a window that meets egress), laundry, 3 pc bath & a large utility room with space for work shop & storage. The property is beautifully landscaped: aggregate concrete leads you to a private backyard with rear deck for outdoor entertaining, space for hot tub (wired in), & a stunning triple garage; one single bay measures 21'1" x 10' 4" & one double bay (heated, drywalled and painted with sound & rubber floors it is currently used as a home fitness space) measures 22'4" x 23'3". Elbow Park is one of the cities most desirable communities offering walking distance to some of the province's top rated schools (Elbow Park Elementary School, Rideau Park School, & Western Canada High School), easy access to downtown & an enjoyable stroll along the Elbow Park River Pathway System to the shops & amenities of 4th Street & 17th Avenue & the Glencoe Club. The community enjoys an active community association & a clubhouse offering clay court tennis in the Summer months, skating rinks & outdoor boarded hockey in the winter, a wonderful place to raise your family, call for more information on this exciting opportunity to get into the community!
Pièces
- TypeNiveauDimensionsPlancher
- SalonPrincipal17' 2" x 21' 9.6"Autre
- Salle à mangerPrincipal15' 9.6" x 14'Autre
- BoudoirPrincipal13' 5" x 14'Autre
- CuisinePrincipal13' 6" x 14'Autre
- VestibulePrincipal9' 6" x 10' 11"Autre
- Salle de bainsPrincipal6' 6.9" x 2' 11"Autre
- Chambre à coucher principale2ième étage13' 11" x 17' 5"Autre
- Chambre à coucher2ième étage12' x 17' 6"Autre
- Chambre à coucherPrincipal10' 3.9" x 13' 11"Autre
- Penderie (Walk-in)2ième étage9' 11" x 7' 3"Autre
- Autre2ième étage4' 11" x 19' 9.9"Autre
- Salle de bains2ième étage12' 9" x 6' 3.9"Autre
- Salle de bainsSous-sol8' 11" x 4' 11"Autre
- Bureau à domicileSous-sol11' x 11' 8"Autre
- Salle de jeuxSous-sol34' 3.9" x 21' 8"Autre
- ServiceSous-sol14' 11" x 13' 5"Autre
Agents de cette inscription
Demandez plus d’infos
Demandez plus d’infos
Emplacement
4002 Elbow Drive SW, Calgary, Alberta, T2S 2K1 Canada
Autour de cette propriété
En savoir plus au sujet du quartier et des commodités autour de cette résidence.
Demander de l’information sur le quartier
En savoir plus au sujet du quartier et des commodités autour de cette résidence
Demander maintenantCalculatrice de versements hypothécaires
- $
- %$
- %
- Capital et intérêts 0
- Impôt foncier 0
- Frais de copropriété 0

