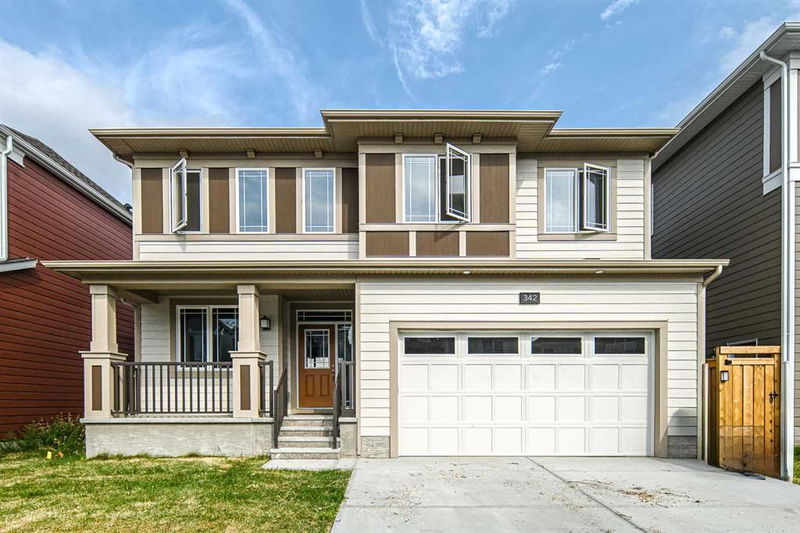Caractéristiques principales
- MLS® #: A2155979
- ID de propriété: SIRC2017107
- Type de propriété: Résidentiel, Maison unifamiliale détachée
- Aire habitable: 2 673,60 pi.ca.
- Construit en: 2022
- Chambre(s) à coucher: 4
- Salle(s) de bain: 2+1
- Stationnement(s): 4
- Inscrit par:
- Homecare Realty Ltd.
Description de la propriété
****2673 SQFT OVERSIZED****UPGRADED GOURMET KITCHEN****UPGRATED MASTER ENSUITES****ALBERTA NEW HOME WARRANTY****Discover an extraordinary opportunity to own this stunning BRAND NEW 4-bedroom, 2.5-bathroom residence, boasting over 2,673 square feet of luxurious living space and an attached DOUBLE CAR GARAGE in the coveted heart of Yorkville. As you enter, be captivated by the grandeur of the expansive foyer and the impressive oversized home office, perfect for remote work or study.
The main level is a masterpiece of design, featuring an open-concept layout where the kitchen, living room, and formal dining area flow seamlessly together, all enhanced by exquisite luxury vinyl flooring and high-end finishes throughout. The designer kitchen is truly a chef’s delight, showcasing abundant rich wood cabinetry, premium STAINLESS STEEL appliances, a gas cooktop, gleaming quartz countertops, and an expansive stylish island that serves as the centerpiece for entertaining.
A spacious main floor private office is flooded with natural light, creating a perfect environment for productivity and inspiration.
Retreat upstairs to the opulent primary bedroom suite, offering a serene sitting area complemented by LARGE WINDOWS that fill the space with warmth. The spa-like ensuite is a true sanctuary, featuring both a relaxing bathtub and a luxurious shower, along with double vanities for convenience. Plus, you’ll enjoy the WALK-IN CLOSET of your dreams, providing ample storage for your wardrobe.
The upper level is thoughtfully designed with two additional generously sized bedrooms, a full bath, and a HUGE bonus room that can adapt to your lifestyle needs—be it a playroom, media space, or guest area.
This home radiates pride of ownership, exemplifying meticulous cleanliness and care. Moreover, its prime location ensures easy access to major roadways, vibrant neighborhood shopping plazas, and the South Health Campus, Calgary's largest new hospital. Don’t let this rare gem slip away—schedule your private tour today and experience the pinnacle of stylish living!
Pièces
- TypeNiveauDimensionsPlancher
- Bureau à domicilePrincipal10' 5" x 9' 6.9"Autre
- SalonPrincipal19' 2" x 15'Autre
- Salle de bainsPrincipal6' 6" x 4' 11"Autre
- Salle familialeInférieur10' 11" x 15' 5"Autre
- Chambre à coucherInférieur11' 3" x 9' 11"Autre
- Salle de bainsInférieur11' 9.6" x 5' 6.9"Autre
- Salle de bain attenanteInférieur8' 8" x 10' 3.9"Autre
- Chambre à coucher principaleInférieur14' 5" x 15' 5"Autre
- Chambre à coucherInférieur11' 5" x 10' 6"Autre
- Chambre à coucherInférieur10' 8" x 9' 11"Autre
Agents de cette inscription
Demandez plus d’infos
Demandez plus d’infos
Emplacement
342 Yorkville Road SW, Calgary, Alberta, T2X 4X6 Canada
Autour de cette propriété
En savoir plus au sujet du quartier et des commodités autour de cette résidence.
Demander de l’information sur le quartier
En savoir plus au sujet du quartier et des commodités autour de cette résidence
Demander maintenantCalculatrice de versements hypothécaires
- $
- %$
- %
- Capital et intérêts 0
- Impôt foncier 0
- Frais de copropriété 0

