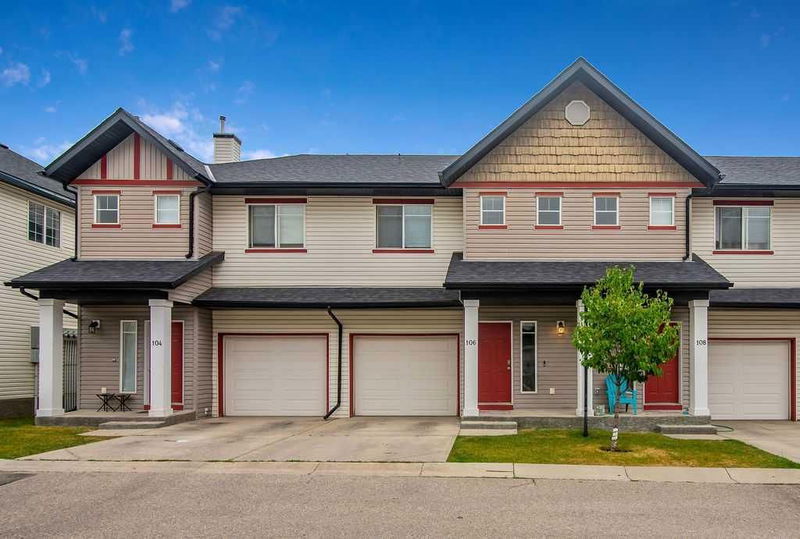Caractéristiques principales
- MLS® #: A2155596
- ID de propriété: SIRC2017043
- Type de propriété: Résidentiel, Condo
- Aire habitable: 1 247 pi.ca.
- Construit en: 2006
- Chambre(s) à coucher: 3
- Salle(s) de bain: 2+1
- Stationnement(s): 2
- Inscrit par:
- Royal LePage Solutions
Description de la propriété
Close to shopping, schools, Fish Creek Park, and major routes, this spacious three bedroom townhome is located in the quiet community of Evergreen. The open plan on the main floor features nine foot ceilings and vinyl flooring. Enjoy the private view of the green space from the main living area or the deck. The kitchen has newer stainless streel appliances and a pot rack. Upstairs, you will find three well sized bedrooms and two full baths including a four piece en suite and a walk in closet in the master. The lower level is perfect for a future rec room, storage, or a spare bedroom. The well managed complex has mature trees and lots of visitor parking. Do not miss this wonderful home!
Pièces
- TypeNiveauDimensionsPlancher
- SalonPrincipal10' 9.6" x 15' 3.9"Autre
- Salle à mangerPrincipal7' 9.9" x 9' 2"Autre
- CuisinePrincipal9' 9.6" x 9' 2"Autre
- Salle de bainsPrincipal4' 6" x 4' 11"Autre
- Chambre à coucher principaleInférieur9' 9.9" x 13'Autre
- Chambre à coucherInférieur9' 9.9" x 11' 9"Autre
- Chambre à coucherInférieur8' 9.9" x 10'Autre
- Salle de bain attenanteInférieur6' 5" x 7' 9.9"Autre
- Salle de bainsInférieur4' 5" x 8' 5"Autre
Agents de cette inscription
Demandez plus d’infos
Demandez plus d’infos
Emplacement
106 Everridge Gardens SW, Calgary, Alberta, T2Y 0G9 Canada
Autour de cette propriété
En savoir plus au sujet du quartier et des commodités autour de cette résidence.
Demander de l’information sur le quartier
En savoir plus au sujet du quartier et des commodités autour de cette résidence
Demander maintenantCalculatrice de versements hypothécaires
- $
- %$
- %
- Capital et intérêts 0
- Impôt foncier 0
- Frais de copropriété 0

