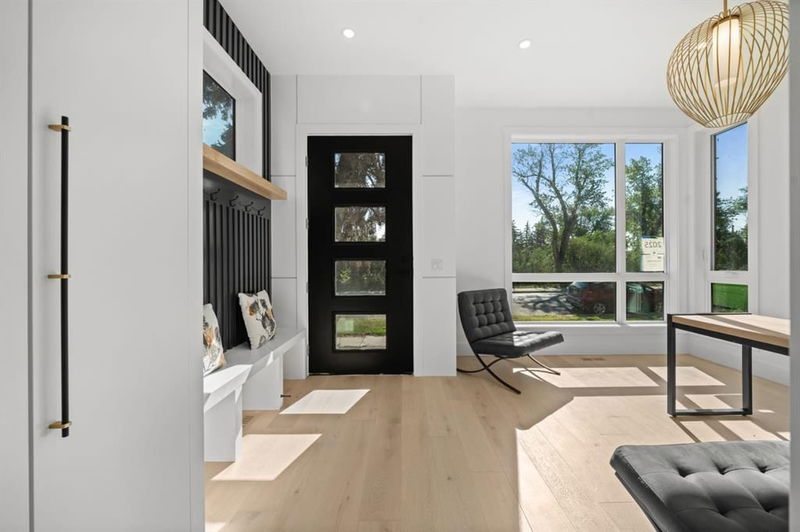Caractéristiques principales
- MLS® #: A2155401
- ID de propriété: SIRC2015393
- Type de propriété: Résidentiel, Maison unifamiliale détachée
- Aire habitable: 2 062,20 pi.ca.
- Construit en: 2023
- Chambre(s) à coucher: 3+1
- Salle(s) de bain: 3+1
- Stationnement(s): 2
- Inscrit par:
- eXp Realty
Description de la propriété
** OPEN HOUSE - Saturday November 23rd and Sunday November 24th from 1 pm to 3 pm ** FULLY LANDSCAPED | OVERSIZED INSULATED & DRYWALLED GARAGE | WEST BACK YARD | DESIGNER LIGHTING | ENGINEERED HARDWOOD | HIGH-END KITCHEN | CUSTOM BUILT-INS | HIGH-EFFICIENCY | 4 BEDROOMS & 3.5 BATHROOMS | FINISHED BASEMENT WITH HEATED FLOORS | LAVISH ENSUITE WITH HEATED FLOORS | AIR CONDITIONING | OUTSTANDING LOCATION | This impressive brand new, two storey home in the sought after family friendly neighbourhood of Killarney is situated across from a park and backing west. Pristine design entailes modern finishings, exquisite attention to detail, and contemporary final touches. This main floor includes oversized windows that brightens the foyer, living room, formal open dining room, high-end kitchen, mudroom & natural light from front to back. The kitchen has designer finishes, quartz contertop that can seat 6 individuals, upgraded stainless steel appliances such as a gas cooktop, convection walloven and microwave. The second floor invites you to explore three bedrooms, a full-size upper floor laundry room, five-piece ensuite, a four-piece bath, a lavish & relaxing master retreat w/custom walk in closet and magnificent ensuite with a large soaker tub, double vanity & custom shower. The lower level includes a well layed out family room, a full three-piece bath, rec room and 4th bedroom. The backyard is perfect with a large yard and deck to enjoy the summer nights. This home is located mere minutes from downtown Calgary, the shops in Marda Loop, gyms, boutique fitness facilities, schools, grocery stores & any other amenities that complete the perfect inner city lifestyle. ** We have a second unit that is available to customize, completion would be roughly 30 days from finalizing selections**
Pièces
- TypeNiveauDimensionsPlancher
- BoudoirPrincipal9' 9.9" x 10' 11"Autre
- EntréePrincipal11' 2" x 6' 2"Autre
- Cuisine avec coin repasPrincipal17' 6" x 13' 11"Autre
- Salle à mangerPrincipal11' 6.9" x 10' 11"Autre
- SalonPrincipal14' 11" x 15' 11"Autre
- VestibulePrincipal6' 9.6" x 4' 5"Autre
- Salle de bainsPrincipal6' 3" x 3' 9.6"Autre
- Salle de bain attenante2ième étage11' 2" x 9' 11"Autre
- Chambre à coucher principale2ième étage15' 11" x 12' 3"Autre
- Penderie (Walk-in)2ième étage7' 6" x 5' 5"Autre
- Salle de lavage2ième étage8' 2" x 5' 6.9"Autre
- Pièce bonus2ième étage16' 3.9" x 11' 2"Autre
- Salle de bains2ième étage10' 11" x 6' 2"Autre
- Chambre à coucher2ième étage13' 9.6" x 9' 9"Autre
- Chambre à coucher2ième étage13' x 9' 6.9"Autre
- ServiceSous-sol9' 3.9" x 5' 6"Autre
- Salle de bainsSous-sol9' 9" x 5' 3"Autre
- Chambre à coucherSous-sol11' x 14' 6.9"Autre
- Salle de jeuxSous-sol16' 5" x 11' 3.9"Autre
Agents de cette inscription
Demandez plus d’infos
Demandez plus d’infos
Emplacement
2025 26 Street SW, Calgary, Alberta, T3E 2A3 Canada
Autour de cette propriété
En savoir plus au sujet du quartier et des commodités autour de cette résidence.
Demander de l’information sur le quartier
En savoir plus au sujet du quartier et des commodités autour de cette résidence
Demander maintenantCalculatrice de versements hypothécaires
- $
- %$
- %
- Capital et intérêts 0
- Impôt foncier 0
- Frais de copropriété 0

