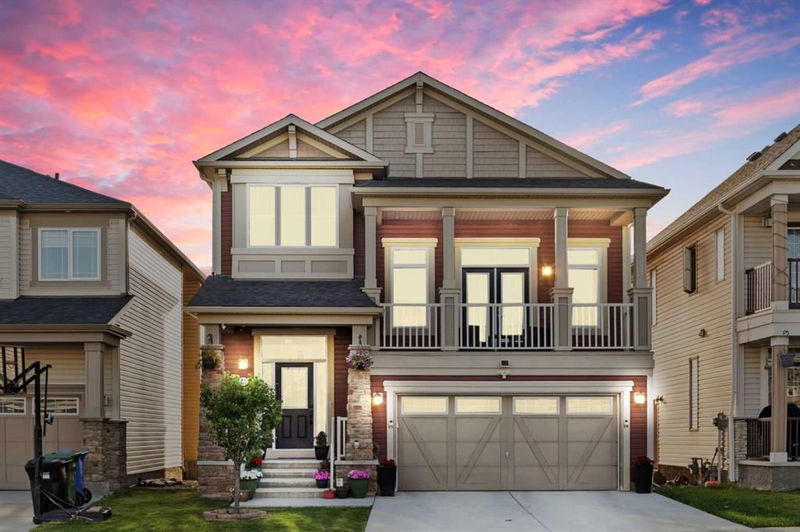Caractéristiques principales
- MLS® #: A2148631
- ID de propriété: SIRC2010958
- Type de propriété: Résidentiel, Maison unifamiliale détachée
- Aire habitable: 2 440,07 pi.ca.
- Construit en: 2014
- Chambre(s) à coucher: 3
- Salle(s) de bain: 3+1
- Stationnement(s): 4
- Inscrit par:
- RE/MAX Real Estate (Central)
Description de la propriété
Welcome to this stunning East-Facing home with a West-facing Backyard with 3298 sq. ft. developed living space & 3-bedroom, 3.5 bathroom, 3 Living / entertainment room, nestled in the sought-after CITYSCAPE community. Backing on Matis Trial, this property provides ample outdoor space for your enjoyment. This remarkable home combines spacious living with modern amenities to create the perfect living experience for you and your family.
The home feature a front attached double garage, which is seamlessly connected through a mudroom, offering both convenience and functionality. Stepping into main entrance, you're greeted by a well-lit high ceiling with an elegant accent wall. Going up, you'll find a convenient 2-pc bathroom & Laundry. Continuing forward, a living room featuring wide windows that invite natural light to flood the space. A cozy fireplace promises warmth during winter evenings.
The heart of the home is the modern open-concept Gourmet kitchen, boasting Quartz countertops, stainless steel built-in microwave and oven, a gas cooktop stove, and a wall-mounted Chimney Hood Fan. The kitchen island, complete with an undermount sink and dishwasher, serves as a central hub for culinary creations. An oversized pantry offers even more storage possibilities. The main floor features Hardwood flooring, adding a touch of luxury, while the upper level is cozily carpeted. The upper level offers a Massive size family room with High celling & full width Balcony, a primary bedroom with a meticulously organized walk-in closet and a luxurious 5-pc ensuite bathroom. Two generously sized bedrooms each feature separate closets, and 4-pc bathroom complete this level.
Fully Finished Look Out / sunshine bsmt with 2 extra-large windows provides ample amount of natural light. Basement features massive 30’ x 20’ Rec room, perfect for Movie-Game room & Gym or office along with a full bathroom and additional storage. Home comes with Costly upgrades include a water softener, Kinetico water filter system, central vacuum, app-operated LED lights, and a Smart NEST thermostat.
This house has your dream backyard oasis! This West facing beautifully developed outdoor space features stunning stamped concrete patio lead you through a meticulously landscaped garden. The expansive vinyl deck with glass railing provides the perfect spot for entertaining guests or enjoying a peaceful evening under the stars. Whether hosting a barbecue or relaxing with a book, this backyard offers a harmonious blend of elegance and functionality.
Situated just steps away from an open playground and walking path, outdoor recreation and relaxation are at your doorstep. Airport is just 5 min away & Easy access to Stoney Trail and Country Hills Blvd ensures excellent connectivity to the city, while nearby amenities such as Chalo Freshco, Shanja Punjab, Shoppers Drug Mart, and various restaurants, Gas station and banks adding convivence.
Don't miss out on the opportunity to make this exquisite home your forever sanctuary.
Pièces
- TypeNiveauDimensionsPlancher
- Salle familialePrincipal19' 5" x 19' 6"Autre
- FoyerPrincipal7' x 8' 3.9"Autre
- CuisinePrincipal13' 9" x 14' 8"Autre
- Salle de lavagePrincipal6' 2" x 5' 5"Autre
- SalonPrincipal16' 9.6" x 20' 8"Autre
- Salle à mangerPrincipal6' 8" x 14' 9"Autre
- Salle de bainsPrincipal5' 2" x 5' 6.9"Autre
- VestibulePrincipal3' 6.9" x 14' 3"Autre
- Chambre à coucher principaleInférieur15' 8" x 13' 9.9"Autre
- Salle de bain attenanteInférieur10' 2" x 16' 6"Autre
- Chambre à coucherInférieur11' 9" x 11' 9.6"Autre
- Salle de bainsInférieur8' x 7' 9.6"Autre
- Chambre à coucherInférieur12' 5" x 10' 8"Autre
- Penderie (Walk-in)Inférieur8' 6" x 9' 9.9"Autre
- Salle de jeuxSous-sol19' 9" x 29' 8"Autre
- Salle de bainsSous-sol8' 5" x 6' 3.9"Autre
- RangementSous-sol11' 8" x 9' 9"Autre
- ServiceSous-sol6' 6" x 6' 5"Autre
Agents de cette inscription
Demandez plus d’infos
Demandez plus d’infos
Emplacement
121 Cityscape Gardens NE, Calgary, Alberta, T3N 0M6 Canada
Autour de cette propriété
En savoir plus au sujet du quartier et des commodités autour de cette résidence.
Demander de l’information sur le quartier
En savoir plus au sujet du quartier et des commodités autour de cette résidence
Demander maintenantCalculatrice de versements hypothécaires
- $
- %$
- %
- Capital et intérêts 0
- Impôt foncier 0
- Frais de copropriété 0

