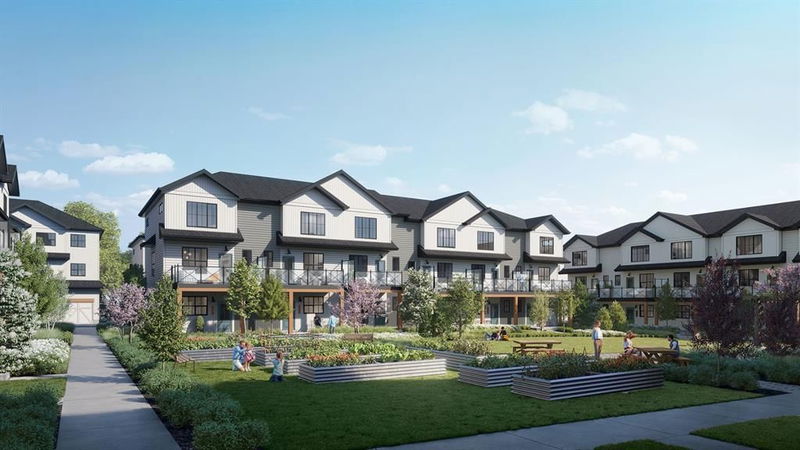Caractéristiques principales
- MLS® #: A2154892
- ID de propriété: SIRC2010935
- Type de propriété: Résidentiel, Condo
- Aire habitable: 1 791,38 pi.ca.
- Construit en: 2024
- Chambre(s) à coucher: 4
- Salle(s) de bain: 2+1
- Stationnement(s): 2
- Inscrit par:
- Real Broker
Description de la propriété
Discover your dream home in this elegantly crafted end unit with 4-bedroom, 2.5-bathroom residence, where modern design meets practical luxury. With soaring 9' ceilings and an attached double car garage, this home offers both spaciousness and convenience. Step into a beautifully designed interior where vinyl plank flooring on the main level sets the tone for a stylish and durable living space, while warm grey carpet and 8lb underlay in the bedrooms provide cozy comfort.
The heart of the home, the kitchen, is a chef’s paradise featuring quartz countertops, a full bank of drawers, and upgraded stainless steel appliances. Soft-close drawers add a touch of sophistication, ensuring smooth and quiet operation. The balcony makes outdoor dining effortless, the perfect place for entertaining guests or enjoying quiet evenings in the fresh air.
This property comes with fantastic community amenities, including a greenhouse and a community garden, offering a unique blend of nature and leisure right at your doorstep. Located conveniently close to Seton and Mahogany, you’ll have easy access to a variety of shopping, dining, and recreational options, making everyday errands and activities a breeze.
The home’s exterior stands out with a durable and modern combination of vinyl siding, fibre cement panels, and asphalt roof shingles, ensuring both style and longevity. Contemporary lighting packages have been carefully selected to complement the home’s modern aesthetic. This residence not only offers exceptional interior upgrades including the AC rough-ins, but also embodies a lifestyle of elegance and convenience in a vibrant community setting.
Pièces
- TypeNiveauDimensionsPlancher
- Cuisine2ième étage12' x 13'Autre
- Salle à manger2ième étage12' x 12'Autre
- Chambre à coucher3ième étage9' x 9'Autre
- Chambre à coucherPrincipal9' x 10'Autre
- Salle de bains2ième étage0' x 0'Autre
- Salle de bains3ième étage0' x 0'Autre
- Salle de bain attenante3ième étage0' x 0'Autre
- Chambre à coucher3ième étage8' 6" x 10'Autre
- Chambre à coucher principale3ième étage10' x 14' 6.9"Autre
- Chambre à coucher3ième étage10' 2" x 8' 6.9"Autre
Agents de cette inscription
Demandez plus d’infos
Demandez plus d’infos
Emplacement
1750 Rangeview Drive SE #111, Calgary, Alberta, T2Z 1G1 Canada
Autour de cette propriété
En savoir plus au sujet du quartier et des commodités autour de cette résidence.
Demander de l’information sur le quartier
En savoir plus au sujet du quartier et des commodités autour de cette résidence
Demander maintenantCalculatrice de versements hypothécaires
- $
- %$
- %
- Capital et intérêts 0
- Impôt foncier 0
- Frais de copropriété 0

