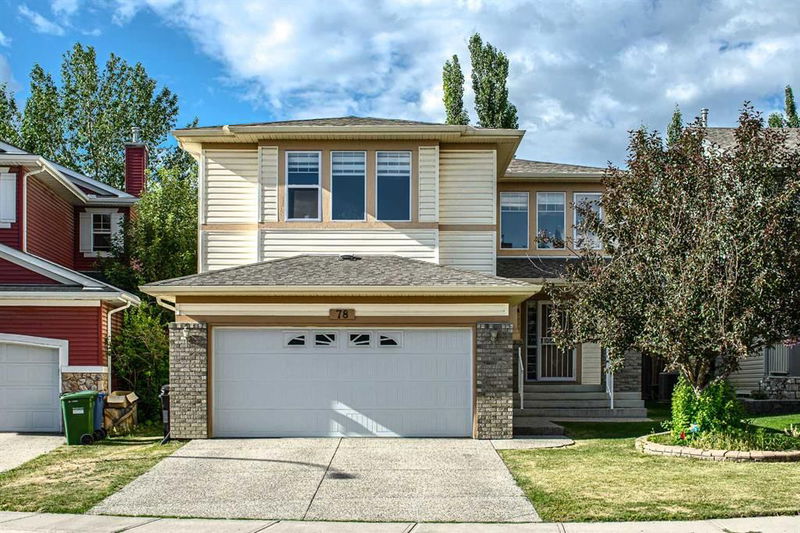Caractéristiques principales
- MLS® #: A2154227
- ID de propriété: SIRC2010922
- Type de propriété: Résidentiel, Maison unifamiliale détachée
- Aire habitable: 2 334 pi.ca.
- Construit en: 2002
- Chambre(s) à coucher: 3+2
- Salle(s) de bain: 3+1
- Stationnement(s): 4
- Inscrit par:
- TrustPro Realty
Description de la propriété
Open House Sept 14,Saturday 1:00-4:00pm. Welcome to this spent $160K fully renovated 3,332 sq. ft., five-bedroom, two-story home with a legal secondary suite home. Experience the convenience of living upstairs while renting out the basement for added income, blending comfort with luxury. As you step inside, you’ll be greeted by an open foyer with a floating cabinet. The spacious family room seamlessly connects to the upgraded kitchen, which features modern white cabinets, a large center island, waterfall quartz countertops and backsplash, and high-class stainless steel appliances, including a built-in microwave and oven. The family dining area leads to a deck overlooking a private backyard. Completing the main floor is a half bath with a full vanity and two separate laundry sets. Upstairs, you’ll find a bright and spacious primary bedroom with a large walk-in closet and a modern full 5-piece ensuite. The ensuite includes a stand-alone jetted tub, a separate shower, and a double vanity. There are two additional generous-sized bedrooms, a bright bonus room for family gatherings, and a second 4-piece bathroom. The professionally finished brand-new legal secondary basement includes a very spacious family room, a kitchen, two bedrooms, and a 3-piece bathroom. The fully fenced, private, landscaped backyard is perfect for entertaining from spring to fall. Additional highlights of this incredible family home include hardwood plank floors throughout whole house , 9’ ceilings on the main level, upgraded lighting and plumbing fixtures, and stainless steel appliances. With five exceptionally large bedrooms, this home is ideal for growing families or extended family living. The home also boasts new kitchen cabinets, LED pot lights on all three floors, smart switches, premium paint throughout, upgraded faucets, smart locks, new blinds, and a renovated basement with a new kitchen countertop, sink, venting, and flooring. Situated on a quiet circle street, this home is conveniently located near public and Catholic schools, city transit, Creekside, Sage, and Nolan Hill Malls, as well as the restaurants and stores along Country Hills Boulevard.
Pièces
- TypeNiveauDimensionsPlancher
- SalonPrincipal19' x 15' 5"Autre
- Salle familialePrincipal15' 5" x 9' 5"Autre
- CuisinePrincipal13' 3" x 14' 9"Autre
- Salle à mangerPrincipal12' 11" x 8' 11"Autre
- Salle de bainsPrincipal4' 9.9" x 5' 8"Autre
- Chambre à coucher principaleInférieur17' 11" x 13' 11"Autre
- Chambre à coucherInférieur12' 8" x 9' 11"Autre
- Chambre à coucherInférieur12' 6.9" x 9' 6"Autre
- Salle de bainsInférieur9' 2" x 4' 11"Autre
- Salle de bain attenanteInférieur10' 8" x 9' 3"Autre
- Salle de lavagePrincipal7' 11" x 5' 8"Autre
- Chambre à coucherSous-sol8' 11" x 13' 3.9"Autre
- Pièce bonusInférieur19' x 14' 9.9"Autre
- Chambre à coucherSous-sol8' 11" x 12' 6"Autre
- Salle de bainsSous-sol4' 11" x 7' 11"Autre
- CuisineSous-sol16' 2" x 5' 8"Autre
- ServiceSous-sol12' 8" x 14' 9.9"Autre
- Salle polyvalenteSous-sol18' 5" x 16' 2"Autre
Agents de cette inscription
Demandez plus d’infos
Demandez plus d’infos
Emplacement
78 Hidden Creek Heights NW, Calgary, Alberta, T3A 6K9 Canada
Autour de cette propriété
En savoir plus au sujet du quartier et des commodités autour de cette résidence.
Demander de l’information sur le quartier
En savoir plus au sujet du quartier et des commodités autour de cette résidence
Demander maintenantCalculatrice de versements hypothécaires
- $
- %$
- %
- Capital et intérêts 0
- Impôt foncier 0
- Frais de copropriété 0

