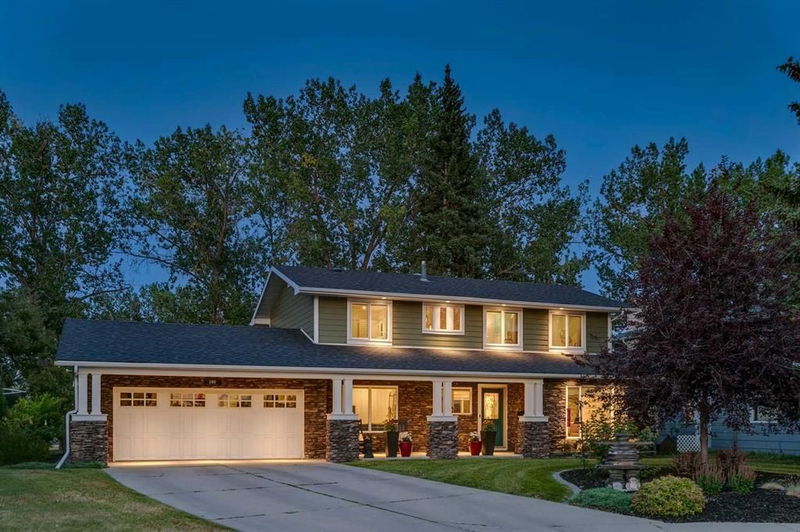Caractéristiques principales
- MLS® #: A2155092
- ID de propriété: SIRC2010851
- Type de propriété: Résidentiel, Maison unifamiliale détachée
- Aire habitable: 2 166 pi.ca.
- Construit en: 1968
- Chambre(s) à coucher: 4
- Salle(s) de bain: 2+1
- Stationnement(s): 4
- Inscrit par:
- The Real Estate District
Description de la propriété
Nestled on the picturesque Maple Ridge Golf Course this home boasts extraordinary interior and exterior designer updates that ensures the perfect blend of family and lifestyle. This immaculate home has many attractive features for your family including being located on a quiet street, 4 bedrooms upstairs, a large office space on the main floor, mudroom, a chef's kitchen and a view of nature from every window. Stone feature walls and an impressive double-sided linear fireplace with an artisan metal surround create a striking focal point between the living and dining areas. The designer gourmet kitchen is a chef's dream, featuring Wolf appliances, double wall ovens, a gas cooktop, plentiful Wenge cabinets, Ravenna glass tile, and multiple functional custom built-ins, incredible storage, and oodles of chic lighting to match every event and mood. The spacious breakfast/prep island, with seating for six, and the open sight-lines to the patios and golf course make this space perfect for gatherings. Upstairs, you'll find four bedrooms, including a private principal bedroom with an en suite and a spacious laundry room. The large lower-level family/media room, complete with custom built-ins, offers plenty of space for kids to have fun. Exterior features include a welcoming front porch, completely flat lot, stone work, custom landscaping, lighting, hot tub, exposed aggregate conversational fire pit area and dining patio. Unique for golf course properties, this residence offers gated access to Maple Ridge's golf and recreation areas, perfect for off-season walking, snowshoeing, cross-country skiing, and tobogganing. This home is a spectacular find in the coveted neighbourhood of Maple Ridge, book your showing today!
Pièces
- TypeNiveauDimensionsPlancher
- Chambre à coucher principaleInférieur13' 6.9" x 11'Autre
- Chambre à coucherInférieur10' 8" x 8' 11"Autre
- Chambre à coucherInférieur10' 8" x 9' 9.6"Autre
- Chambre à coucherInférieur9' 9" x 10' 6.9"Autre
- CuisinePrincipal18' 5" x 16' 8"Autre
- Bureau à domicilePrincipal11' 11" x 12' 6.9"Autre
- SalonPrincipal18' 9.9" x 12' 9.6"Autre
- Salle de lavageInférieur9' 9" x 7' 8"Autre
- VestibulePrincipal6' 2" x 12'Autre
- Salle de jeuxSupérieur16' 5" x 29' 2"Autre
Agents de cette inscription
Demandez plus d’infos
Demandez plus d’infos
Emplacement
100 Mapleburn Drive SE, Calgary, Alberta, T2J 1Y6 Canada
Autour de cette propriété
En savoir plus au sujet du quartier et des commodités autour de cette résidence.
Demander de l’information sur le quartier
En savoir plus au sujet du quartier et des commodités autour de cette résidence
Demander maintenantCalculatrice de versements hypothécaires
- $
- %$
- %
- Capital et intérêts 0
- Impôt foncier 0
- Frais de copropriété 0

