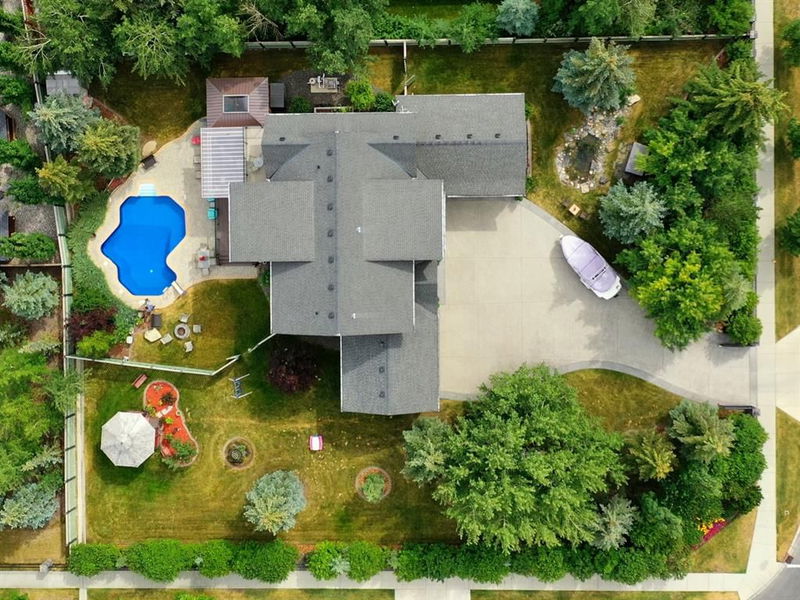Caractéristiques principales
- MLS® #: A2153886
- ID de propriété: SIRC2008772
- Type de propriété: Résidentiel, Maison unifamiliale détachée
- Aire habitable: 3 489,91 pi.ca.
- Construit en: 2007
- Chambre(s) à coucher: 3+1
- Salle(s) de bain: 3+2
- Stationnement(s): 4
- Inscrit par:
- Century 21 Bravo Realty
Description de la propriété
A truly one of a kind corner property with PRIVATE half acre GATED ESTATE in the middle of West Springs. A short walk to the elementary & junior high schools, shopping, renowned restaurants & services. Close to best private schools including Webber Academy, Calgary Academy, Rundle and French International. This Wentworth Estate property is absolutely gorgeous with extensive landscaping features including: WATERFALL, KOI POND, GARDEN FOUNTAIN, GAZEBO, FIREPIT, SWIMMING POOL, just to name a few. VERY private lot lined with grown up trees and shrubs with very MATURE landscape, large deck, covered HOT TUB & 3 season SUN ROOM and full online SPRINKLER system. This 2-storey property is approx. 5000 SqFt with 2 double garage and fully developed basement. Main floor has large FORMAL ROOM, open concept KITCHEN & LIVING ROOM, OFFICE with custom Built-Ins. The gourmet kitchen features loads of beautiful custom cabinetry, 10' ceilings, center island, eating bar, walk-in pantry & stainless steel appliance including a large formal DINNING AREA. Upper floor includes a MASSIVE master bedroom with an ELEGANT 5-piece ensuite that includes a jetted soaker tub, stand in shower and a HUGE walk-in closet with loads of storage and custom built-ins. Plus 2 additional spacious bedrooms, 4-piece bathroom, laundry room and BONUS ROOM with custom Built-Ins. LOWER LEVEL is fully finished and is any guys dream space with custom WET BAR, MEDIA ROOM, GAMES ROOM/POOL TABLE, GYM, 5 piece bathroom with STEAM SHOWER and seating area with CUSTOM Built-Ins and feature wall. Property offers fully finished and HEATED double car garage, another fully finished double car garage with total of 4 garage parking and another 2-4 cars/boat/RV parking inside the GATED driveway. This ESTATE is a MUST to view and does not come often to market.
Pièces
- TypeNiveauDimensionsPlancher
- Chambre à coucher principaleInférieur15' 9" x 19' 5"Autre
- Salle de bain attenanteInférieur19' 9.6" x 10' 6"Autre
- Chambre à coucherInférieur11' x 16'Autre
- Chambre à coucherInférieur11' x 11' 5"Autre
- Salle de bainsInférieur6' 3.9" x 11' 5"Autre
- Salle familialeInférieur15' x 19' 6.9"Autre
- Salle de bainsPrincipal7' 8" x 5' 6"Autre
- Salle à mangerPrincipal15' x 15' 9.6"Autre
- Salle familialePrincipal15' x 17' 9.6"Autre
- CuisinePrincipal14' 3.9" x 15'Autre
- SalonPrincipal17' 2" x 20' 9.6"Autre
- Bureau à domicilePrincipal10' 6" x 12' 9.9"Autre
- VestibulePrincipal6' 6.9" x 10' 6.9"Autre
- Solarium/VerrièrePrincipal14' 2" x 18' 5"Autre
- Chambre à coucherSupérieur12' 6.9" x 15' 8"Autre
- Salle de bainsSupérieur4' 8" x 5'Autre
- Salle de bain attenanteSupérieur9' 6" x 16' 5"Autre
- Salle familialeSupérieur14' 9.6" x 16' 2"Autre
- Salle de sportSupérieur10' x 11' 9.9"Autre
- Média / DivertissementSupérieur11' x 19' 8"Autre
Agents de cette inscription
Demandez plus d’infos
Demandez plus d’infos
Emplacement
8990 9 Avenue SW, Calgary, Alberta, T3H 0C9 Canada
Autour de cette propriété
En savoir plus au sujet du quartier et des commodités autour de cette résidence.
Demander de l’information sur le quartier
En savoir plus au sujet du quartier et des commodités autour de cette résidence
Demander maintenantCalculatrice de versements hypothécaires
- $
- %$
- %
- Capital et intérêts 0
- Impôt foncier 0
- Frais de copropriété 0

