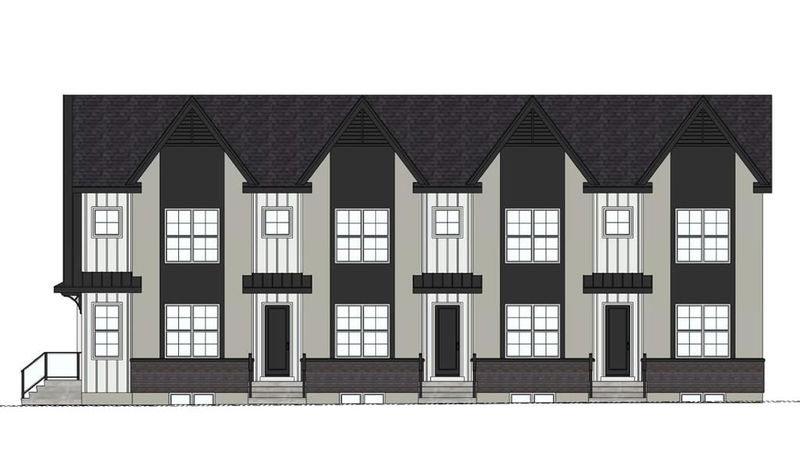Caractéristiques principales
- MLS® #: A2133542
- ID de propriété: SIRC2006958
- Type de propriété: Résidentiel, Condo
- Aire habitable: 1 327 pi.ca.
- Construit en: 2024
- Chambre(s) à coucher: 2+1
- Salle(s) de bain: 3+1
- Stationnement(s): 1
- Inscrit par:
- Royal LePage METRO
Description de la propriété
Welcome to your dream home in the amazing neighborhood of Capitol Hill. This brand-new, premium townhouse offers a blend of modern elegance and comfort, perfect for those seeking a high-end living experience. Featuring a spacious interior with over 1,800 square feet of living space, open-concept designs, high ceilings, and large windows that flood each room with natural light. The gourmet kitchen boasts quartz countertops, high end appliances, and custom cabinetry – ideal for both cooking enthusiasts and entertainers. Enjoy two Master bedrooms upstairs with luxury ensuites and large windows giving you views of downtown Calgary. The fully finished basement is luxurious and comes with a full wet bar and recreation room, plus a large bedroom and bathroom. Located just minutes from downtown Calgary, SAIT, U of C, Confederation Park, gourmet restaurants and coffee shops, and many other amenities. Embrace the ultimate urban lifestyle with the tranquility of a residential neighborhood.
Pièces
- TypeNiveauDimensionsPlancher
- Pièce principalePrincipal11' 11" x 11' 8"Autre
- Salle de bainsPrincipal5' x 9' 3"Autre
- Salle à mangerPrincipal8' 11" x 12'Autre
- CuisinePrincipal8' 11" x 15' 11"Autre
- Chambre à coucher principale2ième étage12' 3" x 12'Autre
- Salle de bain attenante2ième étage11' 9.9" x 9' 11"Autre
- Penderie (Walk-in)2ième étage5' 2" x 9' 3.9"Autre
- Chambre à coucher2ième étage10' 11" x 10'Autre
- Salle de bain attenante2ième étage5' x 10' 11"Autre
- Salle de jeuxSous-sol10' 6" x 17' 2"Autre
- Chambre à coucherSous-sol10' x 11'Autre
- Salle de bainsSous-sol5' 5" x 9' 6"Autre
- Salle à mangerPrincipal8' 3" x 11' 11"Autre
- SalonPrincipal12' 9.6" x 12' 2"Autre
- CuisinePrincipal12' 6" x 13' 6"Autre
- Salle familialeSous-sol10' 3" x 17'Autre
- Salle de lavage2ième étage3' 2" x 3' 3"Autre
- ServiceSous-sol6' 3" x 9' 5"Autre
- Chambre à coucher principale2ième étage12' 9.6" x 12' 2"Autre
- Chambre à coucher2ième étage10' x 10' 9.9"Autre
- Chambre à coucherSous-sol9' 9" x 10' 11"Autre
- Salle de bain attenante2ième étage8' 9.9" x 9' 6.9"Autre
- Salle de bain attenante2ième étage4' 8" x 10' 9"Autre
- Salle de bainsPrincipal4' 11" x 8' 9"Autre
- Salle de bainsSous-sol4' 11" x 9' 6"Autre
- Penderie (Walk-in)2ième étage4' 9.9" x 8' 6"Autre
Agents de cette inscription
Demandez plus d’infos
Demandez plus d’infos
Emplacement
2007 17 Street NW, Calgary, Alberta, T2M 1B5 Canada
Autour de cette propriété
En savoir plus au sujet du quartier et des commodités autour de cette résidence.
Demander de l’information sur le quartier
En savoir plus au sujet du quartier et des commodités autour de cette résidence
Demander maintenantCalculatrice de versements hypothécaires
- $
- %$
- %
- Capital et intérêts 0
- Impôt foncier 0
- Frais de copropriété 0

