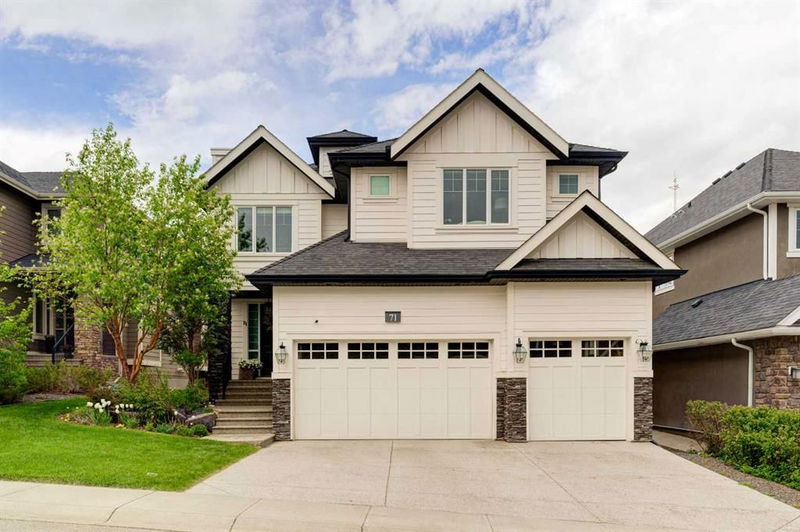Caractéristiques principales
- MLS® #: A2154226
- ID de propriété: SIRC2006922
- Type de propriété: Résidentiel, Maison unifamiliale détachée
- Aire habitable: 3 081,27 pi.ca.
- Construit en: 2012
- Chambre(s) à coucher: 3+1
- Salle(s) de bain: 3+1
- Stationnement(s): 3
- Inscrit par:
- RE/MAX First
Description de la propriété
OVER 200K+ IN RECENT RENOVATIONS- BACKS PATHWAY | IMMACULATE MOVE IN READY | TONS OF UPGRADES- Welcome to this stunning home in the prestigious neighborhood of Aspen, Calgary, offering over 4,400 sq ft of meticulously designed living space. This residence exudes sophistication and style, boasting 4 spacious bedrooms and 3.5 beautifully appointed bathrooms. Upon entering, you are greeted by an inviting open floor plan adorned with extensive custom built-ins throughout, creating a seamless flow throughout the home. The state-of-the-art kitchen is a culinary enthusiast's dream, featuring a massive central island, professional-grade appliances, and sleek cabinetry, perfect for entertaining and everyday family life. Adjacent to the kitchen is a cozy dining area with views of the professionally landscaped backyard, which backs onto a serene green space and walking path, providing a tranquil backdrop for outdoor gatherings. The main floor also includes a bright and airy living room with open-to-above ceiling, and a gorgous tiled fireplace, offering the perfect spot for relaxation. Upstairs, the primary suite is a true retreat, complete with a luxurious ensuite bath featuring a soaking tub, a separate shower, and dual vanities. Two additional well-sized bedrooms, convenient laundry, and a full bathroom complete the upper level. The professionally finished basement offers versatile spaces for family and guests, featuring a bedroom with custom-built bunk beds, a large family room with built-in entertainment center, and an impressively designed custom hidden wine cellar. For added security and convenience, an "arming drawer" is discreetly incorporated in the home, providing peace of mind. With central air conditioning, a triple attached garage, and meticulous attention to detail throughout, this home is designed for modern luxury living. Extensive landscaping adds to the curb appeal both front and back - enjoy the multi-level deck and patio spaces with pergola, fire pit, and planter boxes, with access to the walking path behind. Situated within one of Calgary's top communities, Aspen Woods provides schools, shopping, transit and more within minutes. Don’t miss the opportunity to make this exceptional property your new home. WHY SETTLE FOR A COOKIE CUTTER HOME!
Pièces
- TypeNiveauDimensionsPlancher
- CuisinePrincipal14' x 18'Autre
- Salle à mangerPrincipal13' x 16'Autre
- SalonPrincipal13' 3.9" x 16'Autre
- Bureau à domicilePrincipal9' 8" x 14'Autre
- FoyerPrincipal9' 6" x 10' 9.9"Autre
- Salle familialeSous-sol15' 6" x 25'Autre
- Cave à vinSous-sol8' 2" x 9' 8"Autre
- RangementSous-sol9' 6" x 10'Autre
- Pièce bonusInférieur14' 2" x 15' 8"Autre
- Salle de lavageInférieur6' x 9'Autre
- ServiceSous-sol8' 8" x 11'Autre
- AtelierSous-sol4' 9.9" x 8' 6"Autre
- Chambre à coucher principaleInférieur13' 6" x 16' 8"Autre
- Chambre à coucherInférieur11' 3.9" x 16' 8"Autre
- Chambre à coucherInférieur12' 8" x 14' 8"Autre
- Chambre à coucherSous-sol8' 6" x 15' 3.9"Autre
- Salle de bainsPrincipal5' 9.9" x 6' 2"Autre
- Salle de bainsSous-sol5' 6" x 8' 9.9"Autre
- Salle de bainsInférieur4' 11" x 10'Autre
- Salle de bain attenanteInférieur9' 3.9" x 15' 9.9"Autre
Agents de cette inscription
Demandez plus d’infos
Demandez plus d’infos
Emplacement
71 Aspen Dale Way SW, Calgary, Alberta, T3H 0S1 Canada
Autour de cette propriété
En savoir plus au sujet du quartier et des commodités autour de cette résidence.
Demander de l’information sur le quartier
En savoir plus au sujet du quartier et des commodités autour de cette résidence
Demander maintenantCalculatrice de versements hypothécaires
- $
- %$
- %
- Capital et intérêts 0
- Impôt foncier 0
- Frais de copropriété 0

