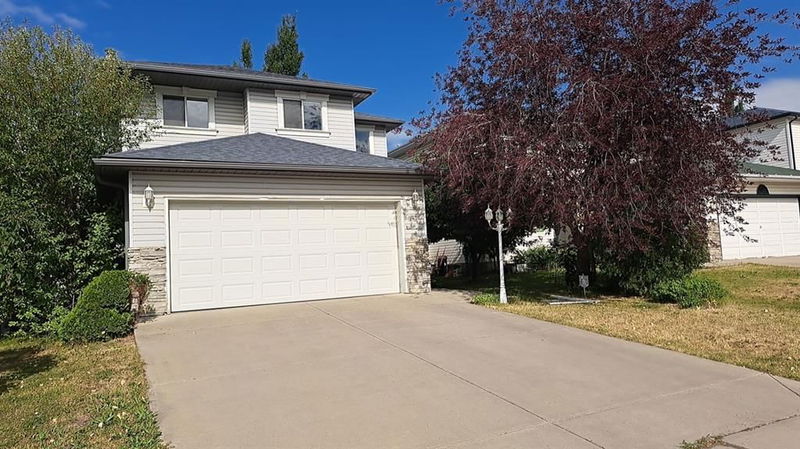Caractéristiques principales
- MLS® #: A2153489
- ID de propriété: SIRC2005532
- Type de propriété: Résidentiel, Maison unifamiliale détachée
- Aire habitable: 2 152 pi.ca.
- Construit en: 1993
- Chambre(s) à coucher: 4+2
- Salle(s) de bain: 3+1
- Stationnement(s): 5
- Inscrit par:
- Everest Realty and Property Management Corp.
Description de la propriété
Welcome to this well maintained 2 storey detached home with over 3000 sf developed living area in sought after lake access community of Arbour Lake. | 4 + 2 Bed | 3.5 Bath | 1 main + 1 lower Kitchen | Double attached Garage | Upon arrival you will be amazed by the mature treed landscaping leading to your private covered porch- a great place to enjoy a morning coffee or tea. As entering the elegant 17 ft high-ceiling Sitting Room greets you with large windows inviting tons of natural light in. A formal Dinning/ Office Room comes with bright windows conveniently right next to your chef's kitchen, featuring walk-in pantry, cupboards and cabinets and a central island with tons of storage. Family room with tiled fireplace and Sunny bright windows makes cozy place to enjoy quality time with family and friends. Breakfast nook is spacious which leading to your sunny back yard deck, apple trees, brick paved BBQ area, a shed for your seasonal tools and gated backyard. A Powder room and Laundry room finish the main. On the upper level, the primary bedroom is a true retreat, including 4 pc en-suite with jetted tub, separate shower and walk-in closet. Three extra good sized Bedroom are all bright and comes with walk-in closets ideally meet a growing family or with different generations. Anther 4 pc Bath finishes the upper. The lower level are fully finished which offers two more gorgeous Bedroom with large windows, 3 pc Bath with shower and a kitchen with range hood, a decent dining area & sitting area finish this level. Many Recent upgrading: Painting 2024, Fridge 2023, Kitchen cabinet painting 2023, 4 pc Bath upper 2023, Basement renovation 2022, Hot water tank 2019... Embrace a stylish life with its excellent location-Steps to 3 levels of school, daycare, library and YMCA. Minutes to superstore, Safeway, Co-op, Costco, Crowfoot LRT Station. Easy access to Country Hills Blvd, John Laurie Blvd and Stoney Trail. Enjoy the lake access and multiple year-round activities including ice skating, beach days, paddle boarding and fishing... Hurry up and call your favorite realtor book a showing today.
Pièces
- TypeNiveauDimensionsPlancher
- SalonPrincipal13' 5" x 13' 6.9"Autre
- Salle à mangerPrincipal14' 9.6" x 8' 11"Autre
- CuisinePrincipal11' 11" x 11' 6"Autre
- Salle familialePrincipal15' 11" x 12'Autre
- Salle à mangerPrincipal11' 5" x 11' 5"Autre
- Salle de bainsPrincipal7' 3.9" x 3' 2"Autre
- Salle de lavagePrincipal7' 11" x 9' 2"Autre
- Chambre à coucher2ième étage8' 11" x 10' 3"Autre
- Chambre à coucher2ième étage9' 8" x 10' 2"Autre
- Chambre à coucher2ième étage9' 8" x 11' 6.9"Autre
- Salle de bains2ième étage9' 8" x 4' 11"Autre
- Chambre à coucher principale2ième étage17' 9" x 12' 2"Autre
- Salle de bain attenante2ième étage6' 2" x 10' 2"Autre
- Chambre à coucherSupérieur11' 8" x 12' 9"Autre
- Chambre à coucherSupérieur14' 6" x 11' 5"Autre
- Salle de bainsSupérieur6' 2" x 9' 5"Autre
- CuisineSupérieur10' 9" x 12' 8"Autre
- Salle de lavageSupérieur4' 3" x 5' 5"Autre
- Salle polyvalenteSupérieur10' 9.9" x 27' 8"Autre
Agents de cette inscription
Demandez plus d’infos
Demandez plus d’infos
Emplacement
240 Arbour Ridge Way NW, Calgary, Alberta, T3G 3V8 Canada
Autour de cette propriété
En savoir plus au sujet du quartier et des commodités autour de cette résidence.
Demander de l’information sur le quartier
En savoir plus au sujet du quartier et des commodités autour de cette résidence
Demander maintenantCalculatrice de versements hypothécaires
- $
- %$
- %
- Capital et intérêts 0
- Impôt foncier 0
- Frais de copropriété 0

