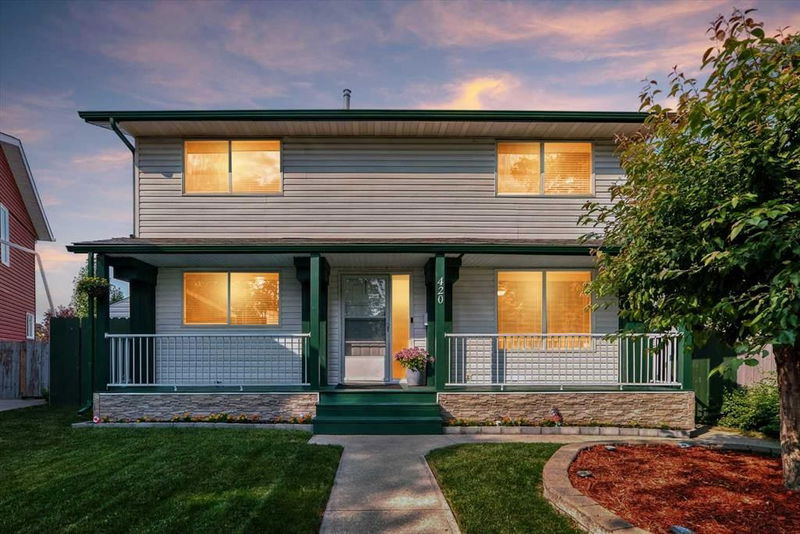Caractéristiques principales
- MLS® #: A2153755
- ID de propriété: SIRC2005464
- Type de propriété: Résidentiel, Maison unifamiliale détachée
- Aire habitable: 1 545 pi.ca.
- Construit en: 1975
- Chambre(s) à coucher: 3
- Salle(s) de bain: 3+1
- Stationnement(s): 5
- Inscrit par:
- MaxValue Realty Ltd.
Description de la propriété
OPEN HOUSE 7 November Thursday 11.00-4.00 PM. Welcome to this hidden gem in community of whitehorn NE . Rare opportunity to own this house on a large lot and well kept house, a dream come true for swimming/pool lovers. Very rare opportunity to buy house with good size(16'x32' & 5-10feet deep) swimming pool in calgary. Renovated kitchen with all stainless steel appliances and an ireland - easy access to community parks, Tennis court. Great friendly park and walking path right around the community to enjoy the summers. Enjoy wet bar, exercise room, and watch tv in the great room with fireplace in the basement. A property like this hardly comes around for sale. Maintenance free Back yard with over size double heated garage with swimming pool and concrete pad for your Boat and or RV. Lots to mention, BOOK YOUR PRIVATE SHOWING TO VIEW THIS GREAT PROPERTY. Three bedroom Three and half Bath with fully finished basement, MUST SEE. Walking distance to elementary, junior high and high school. Community center is 3 minutes of walk. Tennis court, basketball court, soccer grounds, base ball diamond and lot of green space for kids to play and adults and seniors to walk nearby. Paved back lane. Bus and train stations are at walking distance. Lots to mention, don't miss this one just make an appointment to view.
Pièces
- TypeNiveauDimensionsPlancher
- Salle familialePrincipal11' 3.9" x 15' 6"Autre
- CuisinePrincipal12' x 11' 9.6"Autre
- Salle de lavagePrincipal5' 9.9" x 5' 9.6"Autre
- Salle de bainsPrincipal5' 9.9" x 4' 3"Autre
- Séjour / Salle à mangerPrincipal17' x 12'Autre
- EntréePrincipal3' 6" x 7' 5"Autre
- Chambre à coucher2ième étage11' 11" x 12'Autre
- Salle de bains2ième étage5' 9.6" x 9' 9"Autre
- Chambre à coucher principale2ième étage10' 9.6" x 12'Autre
- Penderie (Walk-in)2ième étage5' 3" x 8' 8"Autre
- Salle de bain attenante2ième étage7' 3.9" x 8' 6"Autre
- Penderie (Walk-in)2ième étage4' 11" x 4' 9.6"Autre
- Chambre à coucher2ième étage8' 9.9" x 14' 6"Autre
- AutreSous-sol9' 3.9" x 4' 8"Autre
- Pièce principaleSous-sol21' 9.9" x 9' 11"Autre
- Salle de sportSous-sol10' 2" x 11' 3"Autre
- ServiceSous-sol10' 2" x 8' 2"Autre
- Cave / chambre froideSous-sol6' 3" x 8' 3"Autre
- Salle de bainsSous-sol4' 11" x 8' 9.6"Autre
Agents de cette inscription
Demandez plus d’infos
Demandez plus d’infos
Emplacement
420 Whitehorn Place NE, Calgary, Alberta, T1Y2B1 Canada
Autour de cette propriété
En savoir plus au sujet du quartier et des commodités autour de cette résidence.
Demander de l’information sur le quartier
En savoir plus au sujet du quartier et des commodités autour de cette résidence
Demander maintenantCalculatrice de versements hypothécaires
- $
- %$
- %
- Capital et intérêts 0
- Impôt foncier 0
- Frais de copropriété 0

