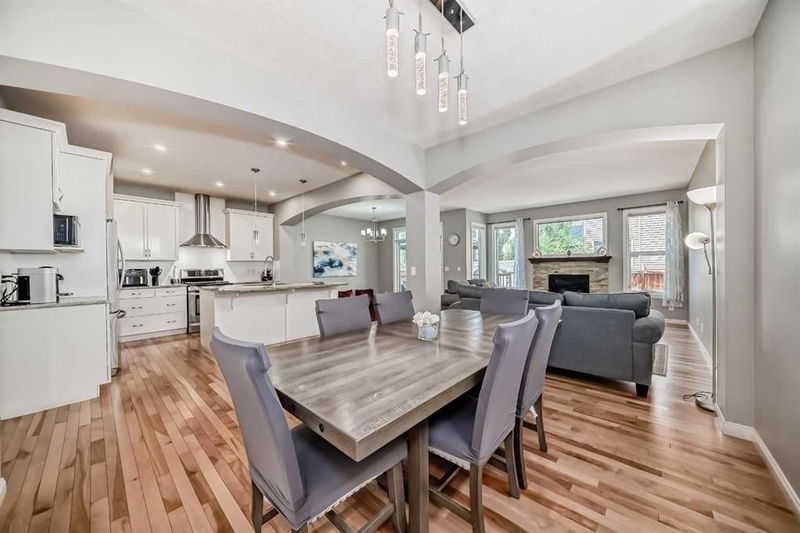Caractéristiques principales
- MLS® #: A2153159
- ID de propriété: SIRC2003091
- Type de propriété: Résidentiel, Maison unifamiliale détachée
- Aire habitable: 2 350 pi.ca.
- Construit en: 2010
- Chambre(s) à coucher: 3+1
- Salle(s) de bain: 3+1
- Stationnement(s): 4
- Inscrit par:
- Real Estate Professionals Inc.
Description de la propriété
Welcome to the desirable community of New Brighton! This meticulously maintained 2-story home features a front garage and a finished basement, highlighted by stylish railings, lustrous hardwood floors, 9-foot ceilings, and elegant granite details throughout.
On the main floor, you'll find a spacious open-concept dining area and a chef’s kitchen with an impressive granite island, extended-height white cabinets, sleek countertops, stainless steel appliances, and a walk-in pantry. The adjacent living room, with its striking stone fireplace, and the dining area with patio doors opening to a lovely deck and gazebo, make it perfect for entertaining.
The main floor also includes a versatile room currently used as a formal dining area, an additional kitchen space for meal prep, and a mudroom with ample storage and a convenient half bath. Upstairs, the master suite features a walk-in closet and a luxurious ensuite with an oversized tiled shower, a large granite vanity, a makeup desk, and a separate toilet. The level also includes a spacious bonus room, a laundry room with linen storage, and a well-appointed family bathroom with a 4-piece suite. The fully finished basement adds even more value, offering a bright space with a fourth bedroom, a 4-piece bathroom, a large family room, and extra storage. This exceptional home has been lovingly maintained and is ready for its new owner. Schedule a viewing today and discover all it has to offer!
Pièces
- TypeNiveauDimensionsPlancher
- EntréePrincipal9' 9.6" x 8' 11"Autre
- VestibulePrincipal8' 5" x 8' 5"Autre
- Salle de bainsPrincipal5' 9.6" x 5'Autre
- Bureau à domicilePrincipal5' x 6' 6"Autre
- Garde-mangerPrincipal3' 8" x 5' 5"Autre
- SalonPrincipal15' 2" x 13' 11"Autre
- NidPrincipal11' 9.6" x 11' 6.9"Autre
- CuisinePrincipal12' 2" x 14' 9"Autre
- Salle à mangerPrincipal10' 3" x 12' 6.9"Autre
- AutrePrincipal10' 6.9" x 11' 9"Autre
- Chambre à coucher principaleInférieur13' 9" x 14' 9.6"Autre
- Penderie (Walk-in)Inférieur8' 5" x 10' 11"Autre
- Salle de bain attenanteInférieur9' 3" x 11' 9.6"Autre
- Pièce bonusInférieur15' 5" x 17' 11"Autre
- Salle de bainsInférieur4' 11" x 10' 9.6"Autre
- Chambre à coucherInférieur11' 9.9" x 9' 11"Autre
- Chambre à coucherInférieur11' x 9' 11"Autre
- Salle de lavageInférieur5' 8" x 11'Autre
- ServiceSous-sol12' 2" x 23' 9.9"Autre
- Chambre à coucherSous-sol9' 6.9" x 12' 6"Autre
- Salle de bainsSous-sol4' 11" x 10'Autre
- Salle de jeuxSous-sol13' 6.9" x 19' 5"Autre
- FoyerSous-sol8' 3.9" x 10' 2"Autre
Agents de cette inscription
Demandez plus d’infos
Demandez plus d’infos
Emplacement
109 Brightonwoods Crescent SE, Calgary, Alberta, T2Z0T2 Canada
Autour de cette propriété
En savoir plus au sujet du quartier et des commodités autour de cette résidence.
Demander de l’information sur le quartier
En savoir plus au sujet du quartier et des commodités autour de cette résidence
Demander maintenantCalculatrice de versements hypothécaires
- $
- %$
- %
- Capital et intérêts 0
- Impôt foncier 0
- Frais de copropriété 0

