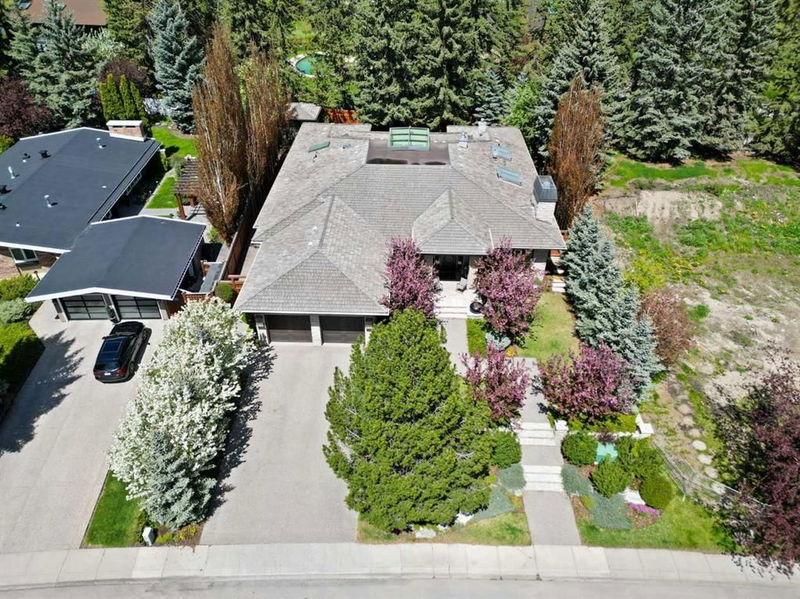Caractéristiques principales
- MLS® #: A2152158
- ID de propriété: SIRC2002026
- Type de propriété: Résidentiel, Maison unifamiliale détachée
- Aire habitable: 4 306,30 pi.ca.
- Construit en: 1972
- Chambre(s) à coucher: 3+3
- Salle(s) de bain: 5+2
- Stationnement(s): 6
- Inscrit par:
- The Agency Calgary
Description de la propriété
Welcome home to 1020 Bel-Aire Drive SW.
Discover the epitome of luxury living in the prestigious Bel-Aire community. Carefully and meticulously designed by the homeowner alongside the Award Winning interior designer, Paul Lavoie. No detail was spared ranging from the fireplace mantle to the the smallest detail of the door hinges. With 7,899 ft.² of living space, this home offers 6 bedrooms, 5 of them with private ensuites ensuring privacy and comfort for all. Walk-in and let the heated Creme de ma fille marble tile flooring guide you throughout the house to your one of a kind chef’s kitchen, the heart of the home. With multiple top of the line appliances, you will never have an issue in creating a mouth watering meal. The ‘Main Level’ is a blend of elegance and comfort featuring a formal dining room for hosting exquisite dinners. Proceed to your Owner’s Retreat with a spa grade ensuite for those relaxing nights. Walk down, the walnut stairs to the ‘Lower level’ designed for entertainment and hobbies. Practice your golf swing in the simulator room, to letting the music take you away in the soundproof music room. Pick your favourite bottle from the chilled wine cellar and enjoy the evening watching a movie through the theatre style screen and projector. Take the elevator back up to the ‘Main Level’ to your heated double garage, meticulously designed with hand-laid tile, equipped with 2 car lifts to store your 4 prized vehicles away from the elements. When your family and guests arrive, 4 additional parking spaces in your oversized driveway continue the experience of a luxury getaway to the lush backyard. The mature spruce trees tower over you giving you the feeling of seclusion and privacy. Light up the outdoor fireplace and enjoy the embrace of comfort and luxury intertwined in harmony. This luxury home is perfectly located, central to all the amenities of your shopping and daily errand needs, not to mention minutes away from the Calgary Golf & Country Club, Glencoe Club and the Downtown Core.
Pièces
- TypeNiveauDimensionsPlancher
- VestibulePrincipal7' 9.9" x 9' 2"Autre
- Bureau à domicilePrincipal9' 8" x 10' 3.9"Autre
- Salle à mangerPrincipal21' 3.9" x 12' 6.9"Autre
- FoyerPrincipal21' 11" x 10'Autre
- SalonPrincipal18' 9.9" x 16' 5"Autre
- CuisinePrincipal19' 2" x 10' 2"Autre
- Coin repasPrincipal11' 9" x 10' 2"Autre
- Pièce principalePrincipal30' 3.9" x 22' 3"Autre
- Chambre à coucher principalePrincipal19' 2" x 15' 11"Autre
- Salle de bain attenantePrincipal17' 6" x 11' 9"Autre
- Penderie (Walk-in)Principal14' 2" x 11' 6.9"Autre
- Chambre à coucherPrincipal16' 9.9" x 11' 5"Autre
- Salle de bain attenantePrincipal9' 11" x 5' 5"Autre
- Chambre à coucherPrincipal13' 9.9" x 15' 9.6"Autre
- Salle de bain attenantePrincipal12' 3" x 11' 5"Autre
- Penderie (Walk-in)Principal5' 9.6" x 11' 5"Autre
- Salle de bainsPrincipal7' 5" x 8' 3"Autre
- Chambre à coucherSupérieur14' 5" x 13' 2"Autre
- Salle de bain attenanteSupérieur8' 11" x 13' 2"Autre
- Chambre à coucherSupérieur14' 2" x 13' 2"Autre
- Salle de bain attenanteSupérieur9' 9.6" x 14' 9.6"Autre
- Média / DivertissementSupérieur22' 9.6" x 15' 9.6"Autre
- Salle de jeuxSupérieur20' 9.6" x 32' 8"Autre
- Pièce de loisirsSupérieur23' x 14' 9.6"Autre
- Chambre à coucherSupérieur10' 6.9" x 17' 11"Autre
- Penderie (Walk-in)Supérieur8' 9.9" x 15' 3"Autre
- Cave à vinSupérieur15' 9.9" x 5' 6.9"Autre
- Salle de lavageSupérieur7' 9.9" x 11' 6.9"Autre
- RangementSupérieur6' 6" x 8' 3"Autre
- ServiceSupérieur8' 6.9" x 30' 11"Autre
- Salle de bainsSupérieur4' 11" x 8' 9"Autre
Agents de cette inscription
Demandez plus d’infos
Demandez plus d’infos
Emplacement
1020 Bel-aire Drive SW, Calgary, Alberta, T2V 2B9 Canada
Autour de cette propriété
En savoir plus au sujet du quartier et des commodités autour de cette résidence.
Demander de l’information sur le quartier
En savoir plus au sujet du quartier et des commodités autour de cette résidence
Demander maintenantCalculatrice de versements hypothécaires
- $
- %$
- %
- Capital et intérêts 30 763 $ /mo
- Impôt foncier n/a
- Frais de copropriété n/a

