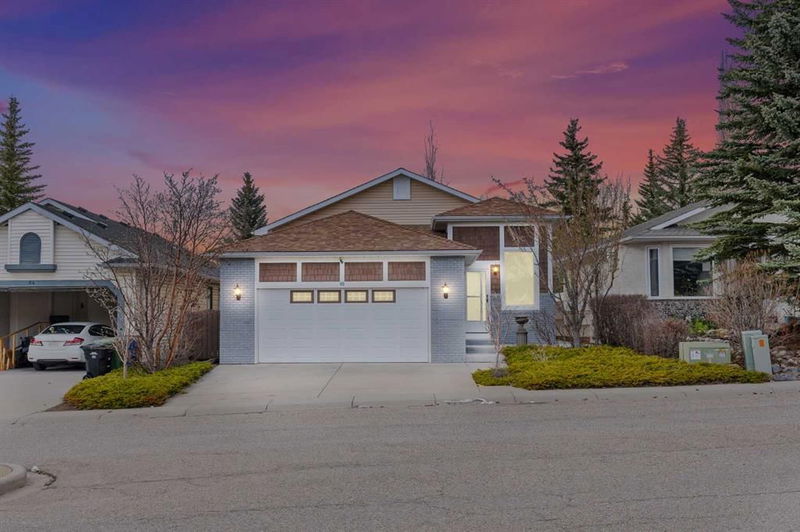Caractéristiques principales
- MLS® #: A2151681
- ID de propriété: SIRC2000065
- Type de propriété: Résidentiel, Maison unifamiliale détachée
- Aire habitable: 1 404 pi.ca.
- Construit en: 1991
- Chambre(s) à coucher: 2+2
- Salle(s) de bain: 4
- Stationnement(s): 4
- Inscrit par:
- PropZap Realty
Description de la propriété
A BEAUTIFULLY RENOVATED home offering both comfort and style!! This charming residence features 4 bedrooms and 4 baths, providing ample space for your family to grow and recent upgrades that enhance its appeal and value. This house offers two primary bedrooms. One is located on the main floor, boasting an ensuite bath and a walk-in closet for added convenience. Another bedroom on the main floor also features an ensuite bath. Meanwhile, the second primary bedroom, located in the basement, also boasts an ensuite bath. Additionally, this house has a two-year-old roof providing reliable protection from the elements, along with a brand-new water tank and furnace ensuring efficiency and peace of mind! Step inside to discover a spacious living room, perfect for cozy evenings with loved ones or lively gatherings with friends. The kitchen displays warmth with its inviting ambiance, complete with a convenient kitchen island and well-equipped appliances to make meal preparation a breeze. Also, a convenient hookup is available upstairs for easy laundry installation. In addition to the cozy living spaces and versatile layout, the basement of this charming residence is even more enticing with its own inviting wet bar, adding a touch of convenience to your entertainment options. Outside, a deck awaits for outdoor enjoyment, overlooking your private yard – the perfect spot for summer barbecues or simply soaking up the sunshine. Don't miss out on the opportunity to call 80 Scanlon Pl NW your new home. Schedule a viewing today and experience comfort and convenience
Pièces
- TypeNiveauDimensionsPlancher
- FoyerPrincipal7' 8" x 9' 6"Autre
- Salle de bain attenantePrincipal6' 11" x 13' 3"Autre
- Salle de bain attenantePrincipal9' 6.9" x 6' 6"Autre
- Chambre à coucherPrincipal10' 8" x 13'Autre
- CuisinePrincipal12' 2" x 13' 6.9"Autre
- SalonPrincipal16' 9.6" x 17' 3.9"Autre
- Chambre à coucher principalePrincipal11' 6" x 13' 3.9"Autre
- Penderie (Walk-in)Principal9' 6.9" x 6' 6"Autre
- Salle de bain attenanteSous-sol4' x 7' 3"Autre
- Salle de bainsSous-sol7' 6.9" x 5' 6"Autre
- Chambre à coucherSous-sol11' 8" x 10' 11"Autre
- Chambre à coucherSous-sol11' 6.9" x 12' 9.9"Autre
- Salle de jeuxSous-sol24' 11" x 23' 5"Autre
- ServiceSous-sol8' 8" x 6'Autre
Agents de cette inscription
Demandez plus d’infos
Demandez plus d’infos
Emplacement
80 Scanlon Place NW, Calgary, Alberta, T3L 1V8 Canada
Autour de cette propriété
En savoir plus au sujet du quartier et des commodités autour de cette résidence.
Demander de l’information sur le quartier
En savoir plus au sujet du quartier et des commodités autour de cette résidence
Demander maintenantCalculatrice de versements hypothécaires
- $
- %$
- %
- Capital et intérêts 0
- Impôt foncier 0
- Frais de copropriété 0

